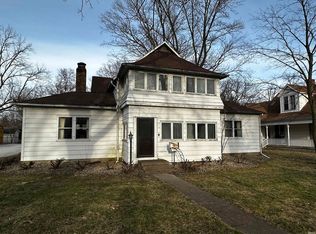Closed
$245,000
521 S Riverside Dr, Winamac, IN 46996
3beds
2,744sqft
Single Family Residence
Built in 1895
0.36 Acres Lot
$247,000 Zestimate®
$--/sqft
$1,809 Estimated rent
Home value
$247,000
Estimated sales range
Not available
$1,809/mo
Zestimate® history
Loading...
Owner options
Explore your selling options
What's special
From the moment you arrive, you'll fall in love with the expansive wrap-around porch. Step inside to discover beautiful hardwood floors and woodwork, along with 10+ foot ceilings. The main floor layout offers an abundance of natural light along with a functional flow. Enjoy cooking in your spacious kitchen that features a built-in coffee bar, walk-in pantry, and a full appliance package. The primary bedroom is located on the main floor, with two additional bedrooms on the upper level. A finished loft space is located off the kitchen with a separate stairway, providing space for a home office, gaming, or other housing needs. Outside, the fenced-in backyard offers privacy and space for your outdoor hobbies. A detached heated garage provides convenient parking and loft storage - ideal for hobbyists or those cold winter days. In 2021 a new central air unit and furnace were installed, along with new duct work ran to the upstairs. Sump pump is 2 years old. Spray foam insulation added in 2022. Riding mower included!
Zillow last checked: 8 hours ago
Listing updated: July 24, 2025 at 09:22am
Listed by:
Bailey Record Cell:574-721-6217,
Modern Real Estate
Bought with:
Kristin Phillippe
Listing Leaders
Source: IRMLS,MLS#: 202516809
Facts & features
Interior
Bedrooms & bathrooms
- Bedrooms: 3
- Bathrooms: 2
- Full bathrooms: 2
- Main level bedrooms: 1
Bedroom 1
- Level: Main
Bedroom 2
- Level: Upper
Dining room
- Level: Main
- Area: 168
- Dimensions: 14 x 12
Family room
- Level: Main
- Area: 180
- Dimensions: 15 x 12
Kitchen
- Level: Main
- Area: 500
- Dimensions: 25 x 20
Living room
- Level: Main
- Area: 224
- Dimensions: 16 x 14
Heating
- Natural Gas, Forced Air
Cooling
- Central Air
Appliances
- Included: Range/Oven Hook Up Gas, Dishwasher, Microwave, Refrigerator, Washer, Dryer-Gas, Freezer, Exhaust Fan, Gas Range, Gas Water Heater
- Laundry: Gas Dryer Hookup, Main Level
Features
- Ceiling-9+, Laminate Counters, Eat-in Kitchen, Natural Woodwork, Pantry, Main Level Bedroom Suite, Formal Dining Room
- Flooring: Hardwood, Carpet, Vinyl
- Basement: Crawl Space,Partial,Unfinished,Sump Pump
- Has fireplace: No
- Fireplace features: None
Interior area
- Total structure area: 4,564
- Total interior livable area: 2,744 sqft
- Finished area above ground: 2,744
- Finished area below ground: 0
Property
Parking
- Total spaces: 3
- Parking features: Detached, Heated Garage, Garage Utilities, Gravel
- Garage spaces: 3
- Has uncovered spaces: Yes
Features
- Levels: One and One Half
- Stories: 1
- Patio & porch: Porch Covered
- Fencing: Full,Privacy,Wood
Lot
- Size: 0.36 Acres
- Dimensions: 96x165
- Features: Corner Lot, Level, City/Town/Suburb
Details
- Additional parcels included: 6614-13-321-009.000-011
- Parcel number: 661413321008.000011
- Other equipment: Sump Pump
Construction
Type & style
- Home type: SingleFamily
- Property subtype: Single Family Residence
Materials
- Vinyl Siding
- Roof: Shingle
Condition
- New construction: No
- Year built: 1895
Utilities & green energy
- Gas: NIPSCO
- Sewer: City
- Water: City
Community & neighborhood
Community
- Community features: None
Location
- Region: Winamac
- Subdivision: None
Other
Other facts
- Listing terms: Cash,Conventional,FHA,VA Loan
Price history
| Date | Event | Price |
|---|---|---|
| 7/24/2025 | Sold | $245,000-2% |
Source: | ||
| 7/7/2025 | Pending sale | $250,000 |
Source: | ||
| 6/12/2025 | Price change | $250,000-5.7% |
Source: | ||
| 5/23/2025 | Price change | $265,000-1.9% |
Source: | ||
| 5/9/2025 | Listed for sale | $270,000+89.5% |
Source: | ||
Public tax history
| Year | Property taxes | Tax assessment |
|---|---|---|
| 2024 | $903 -12.5% | $154,200 +7.6% |
| 2023 | $1,032 +2.7% | $143,300 +4.8% |
| 2022 | $1,005 +26.1% | $136,800 +1.1% |
Find assessor info on the county website
Neighborhood: 46996
Nearby schools
GreatSchools rating
- 8/10Eastern Pulaski Elementary SchoolGrades: PK-5Distance: 0.2 mi
- 6/10Winamac Community Middle SchoolGrades: 6-8Distance: 0.2 mi
- 9/10Winamac Community High SchoolGrades: 9-12Distance: 0.2 mi
Schools provided by the listing agent
- Elementary: Eastern Pulaski
- Middle: Winamac Community
- High: Winamac Community
- District: Eastern Pulaski Community S.D.
Source: IRMLS. This data may not be complete. We recommend contacting the local school district to confirm school assignments for this home.
Get pre-qualified for a loan
At Zillow Home Loans, we can pre-qualify you in as little as 5 minutes with no impact to your credit score.An equal housing lender. NMLS #10287.
Sell for more on Zillow
Get a Zillow Showcase℠ listing at no additional cost and you could sell for .
$247,000
2% more+$4,940
With Zillow Showcase(estimated)$251,940
