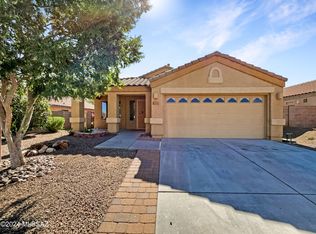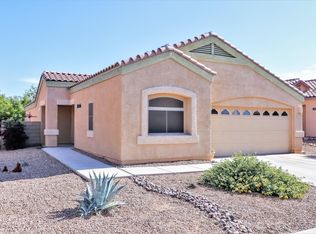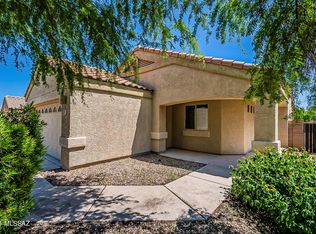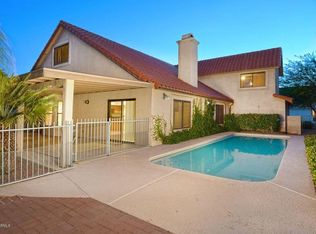Sold for $315,900
$315,900
521 S Stone Bench Rd, Vail, AZ 85641
3beds
1,601sqft
Single Family Residence
Built in 2006
6,534 Square Feet Lot
$312,600 Zestimate®
$197/sqft
$1,692 Estimated rent
Home value
$312,600
$297,000 - $328,000
$1,692/mo
Zestimate® history
Loading...
Owner options
Explore your selling options
What's special
This Vail school district home in Corona de Tucson has been lovingly maintained and has a wonderful open great room with high ceilings & plant shelves. The kitchen features a two-level center island/breakfast bar & a multitude of drawers & cabinets, including pull out shelves in the lower cabinets, and a large walk-in pantry. So much storage! The living area is light and bright, w/ access to the cvrd patio & room for all your furniture. The large owner's suite is separate from the other 2 bedrms. Check out the custom faux wood window coverings! There is a nice cvrd patio for your BBQ and a clean yard awaiting your personal touch This 3 bed 2 bath home has a 2-car garage, is located on a cul de sac and includes ALL appliances. Totally MOVE IN READY! See it today!
Zillow last checked: 8 hours ago
Listing updated: December 20, 2024 at 01:05pm
Listed by:
Patricia L Caraway 520-444-8567,
Coldwell Banker Realty,
Charles D Caraway 520-440-6687
Bought with:
Kenneth D Everson
eXp Realty
Source: MLS of Southern Arizona,MLS#: 22303589
Facts & features
Interior
Bedrooms & bathrooms
- Bedrooms: 3
- Bathrooms: 2
- Full bathrooms: 2
Primary bathroom
- Features: Double Vanity, Shower & Tub
Dining room
- Features: Breakfast Bar, Great Room
Kitchen
- Description: Pantry: Walk-In,Countertops: Corian
Heating
- Heat Pump
Cooling
- Central Air, Heat Pump
Appliances
- Included: Dishwasher, Disposal, Electric Range, Microwave, Refrigerator, Dryer, Washer, Water Heater: Natural Gas, Appliance Color: Black
- Laundry: Laundry Room
Features
- Ceiling Fan(s), Plant Shelves, Walk-In Closet(s), High Speed Internet, Great Room
- Flooring: Carpet, Ceramic Tile, Lvt
- Windows: Window Covering: Stay
- Has basement: No
- Has fireplace: No
- Fireplace features: None
Interior area
- Total structure area: 1,601
- Total interior livable area: 1,601 sqft
Property
Parking
- Total spaces: 2
- Parking features: No RV Parking, Attached, Concrete
- Attached garage spaces: 2
- Has uncovered spaces: Yes
- Details: RV Parking: None
Accessibility
- Accessibility features: None
Features
- Levels: One
- Stories: 1
- Patio & porch: Covered
- Spa features: None
- Fencing: Block
- Has view: Yes
- View description: Neighborhood
Lot
- Size: 6,534 sqft
- Dimensions: 58 x 110 x 58 x 110
- Features: Adjacent to Wash, Cul-De-Sac, Landscape - Front: Decorative Gravel, Trees, Landscape - Rear: Trees
Details
- Parcel number: 305283650
- Zoning: SP
- Special conditions: Standard
Construction
Type & style
- Home type: SingleFamily
- Architectural style: Contemporary
- Property subtype: Single Family Residence
Materials
- Frame - Stucco
- Roof: Tile
Condition
- Existing
- New construction: No
- Year built: 2006
Details
- Warranty included: Yes
Utilities & green energy
- Electric: Trico
- Gas: Natural
- Water: Public
- Utilities for property: Cable Connected, Sewer Connected
Community & neighborhood
Security
- Security features: Prewired, Smoke Detector(s), Wrought Iron Security Door
Community
- Community features: Paved Street, Sidewalks, Walking Trail
Location
- Region: Vail
- Subdivision: Oasis Santa Rita (1-298)
HOA & financial
HOA
- Has HOA: Yes
- HOA fee: $22 monthly
- Amenities included: Park
- Services included: Maintenance Grounds, Street Maint
Other
Other facts
- Listing terms: Cash,Conventional,FHA
- Ownership: Fee (Simple)
- Ownership type: Sole Proprietor
- Road surface type: Paved
Price history
| Date | Event | Price |
|---|---|---|
| 4/5/2023 | Sold | $315,900$197/sqft |
Source: | ||
| 3/27/2023 | Pending sale | $315,900$197/sqft |
Source: | ||
| 3/12/2023 | Contingent | $315,900$197/sqft |
Source: | ||
| 3/10/2023 | Listed for sale | $315,900-0.6%$197/sqft |
Source: | ||
| 2/27/2023 | Listing removed | $317,900$199/sqft |
Source: | ||
Public tax history
| Year | Property taxes | Tax assessment |
|---|---|---|
| 2025 | $2,548 +2.2% | $25,326 -1.1% |
| 2024 | $2,493 +7.4% | $25,604 +25.5% |
| 2023 | $2,320 -1.2% | $20,404 +20.9% |
Find assessor info on the county website
Neighborhood: Corona de Tucson
Nearby schools
GreatSchools rating
- 7/10Sycamore Elementary SchoolGrades: K-5Distance: 0.4 mi
- 9/10Corona Foothills Middle SchoolGrades: 6-8Distance: 0.5 mi
- 9/10Andrada Polytechnic High SchoolGrades: 9-12Distance: 4.6 mi
Schools provided by the listing agent
- Elementary: Sycamore
- Middle: Corona Foothills
- High: Vail Dist Opt
- District: Vail
Source: MLS of Southern Arizona. This data may not be complete. We recommend contacting the local school district to confirm school assignments for this home.
Get a cash offer in 3 minutes
Find out how much your home could sell for in as little as 3 minutes with a no-obligation cash offer.
Estimated market value$312,600
Get a cash offer in 3 minutes
Find out how much your home could sell for in as little as 3 minutes with a no-obligation cash offer.
Estimated market value
$312,600



