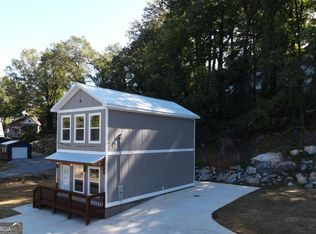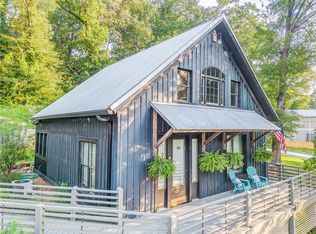Closed
$198,000
521 SE Broad St SW, Rome, GA 30161
2beds
1,024sqft
Single Family Residence, Residential
Built in 2022
0.26 Acres Lot
$187,800 Zestimate®
$193/sqft
$1,579 Estimated rent
Home value
$187,800
$175,000 - $201,000
$1,579/mo
Zestimate® history
Loading...
Owner options
Explore your selling options
What's special
Cool, attractive, new construction, board-and-batten cottage at the base of Mt. Aventine. Mere minutes to downtown shopping, restaurants and activities via an easy walk, bike or drive. 2 bedrooms/1.5 baths. 9' ceilings. 36"x62" double hung, vinyl windows. Recessed lighting. Attractive LVP throughout. "Smart" thermostat and upstairs ceiling fans can be simply controlled on site or remotely via a mobile app. ALL appliances are included and in place...refrigerator, oven/range, dishwasher, washer and dryer. The DOWNSTAIRS space is bright and light-filled with an open concept layout featuring the living/dining space, kitchen and half bath. The kitchen has Samsung stainless steel appliances, granite countertops and custom white shaker cabinets with soft close drawers. UPSTAIRS are two bedrooms, a full bath and laundry which includes a full size, stackable washer and dryer. The ATTIC is accessed by pull-down stairs and is about 40% floored. All electric MECHANICALS include a Rheem HVAC (heat pump) and Rheem 40-gallon hot water heater. The PROPERTY itself is a lot-and-a-half wide and has plenty of parking for 2-4 cars. An exterior outlet is pre-wired and could easily be set up for an EV charger. Ideal as either a personal residence, airbnb/VRBO or rental property.
Zillow last checked: 8 hours ago
Listing updated: October 01, 2024 at 10:53pm
Listing Provided by:
MJ Chisholm,
Hardy Realty and Development Company
Bought with:
Allison Daniel, 326734
The Realty Group
Source: FMLS GA,MLS#: 7321452
Facts & features
Interior
Bedrooms & bathrooms
- Bedrooms: 2
- Bathrooms: 2
- Full bathrooms: 1
- 1/2 bathrooms: 1
Primary bedroom
- Features: None
- Level: None
Bedroom
- Features: None
Primary bathroom
- Features: Tub/Shower Combo
Dining room
- Features: Open Concept
Kitchen
- Features: Cabinets White, Stone Counters, View to Family Room
Heating
- Central, Electric, Forced Air, Heat Pump
Cooling
- Ceiling Fan(s), Central Air, Electric, Heat Pump
Appliances
- Included: Dishwasher, Disposal, Dryer, Electric Range, Electric Water Heater, Microwave, Refrigerator, Washer
- Laundry: Laundry Closet, Upper Level
Features
- High Ceilings
- Flooring: Vinyl
- Windows: Double Pane Windows
- Basement: None
- Has fireplace: No
- Fireplace features: None
- Common walls with other units/homes: No Common Walls
Interior area
- Total structure area: 1,024
- Total interior livable area: 1,024 sqft
Property
Parking
- Parking features: Attached, Driveway, Kitchen Level
- Has attached garage: Yes
- Has uncovered spaces: Yes
Accessibility
- Accessibility features: None
Features
- Levels: Two
- Stories: 2
- Patio & porch: Front Porch
- Pool features: None
- Spa features: None
- Fencing: None
- Has view: Yes
- View description: Other
- Waterfront features: None
- Body of water: None
Lot
- Size: 0.26 Acres
- Features: Back Yard, Front Yard, Level, Private, Sloped
Details
- Additional structures: None
- Parcel number: J14E 128
- Other equipment: None
- Horse amenities: None
Construction
Type & style
- Home type: SingleFamily
- Architectural style: Bungalow
- Property subtype: Single Family Residence, Residential
Materials
- HardiPlank Type
- Foundation: Block
- Roof: Metal
Condition
- New Construction
- New construction: Yes
- Year built: 2022
Details
- Warranty included: Yes
Utilities & green energy
- Electric: 220 Volts
- Sewer: Public Sewer
- Water: Public
- Utilities for property: Cable Available, Electricity Available, Phone Available, Sewer Available, Water Available
Green energy
- Energy efficient items: Thermostat
- Energy generation: None
Community & neighborhood
Security
- Security features: Smoke Detector(s)
Community
- Community features: Near Schools, Near Shopping, Sidewalks, Street Lights
Location
- Region: Rome
- Subdivision: None
Other
Other facts
- Road surface type: Asphalt
Price history
| Date | Event | Price |
|---|---|---|
| 9/27/2024 | Sold | $198,000-1%$193/sqft |
Source: | ||
| 9/7/2024 | Pending sale | $199,900$195/sqft |
Source: | ||
| 8/5/2024 | Price change | $199,900-8.7%$195/sqft |
Source: | ||
| 3/28/2024 | Price change | $219,000-2.7%$214/sqft |
Source: | ||
| 1/8/2024 | Listed for sale | $225,000$220/sqft |
Source: | ||
Public tax history
Tax history is unavailable.
Neighborhood: 30161
Nearby schools
GreatSchools rating
- 4/10Anna K. Davie ElementaryGrades: PK-6Distance: 0.3 mi
- 5/10Rome Middle SchoolGrades: 7-8Distance: 3.4 mi
- 6/10Rome High SchoolGrades: 9-12Distance: 3.3 mi
Schools provided by the listing agent
- Elementary: Anna K. Davie
- Middle: Rome
- High: Rome
Source: FMLS GA. This data may not be complete. We recommend contacting the local school district to confirm school assignments for this home.
Get pre-qualified for a loan
At Zillow Home Loans, we can pre-qualify you in as little as 5 minutes with no impact to your credit score.An equal housing lender. NMLS #10287.

