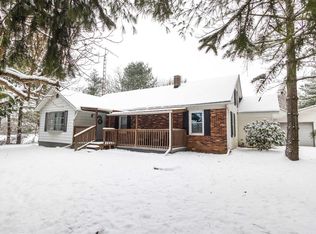Closed
$235,000
521 Standish Steel Rd, Bedford, IN 47421
3beds
1,708sqft
Manufactured Home
Built in 1991
3.08 Acres Lot
$238,900 Zestimate®
$--/sqft
$1,356 Estimated rent
Home value
$238,900
$220,000 - $260,000
$1,356/mo
Zestimate® history
Loading...
Owner options
Explore your selling options
What's special
This beautiful rural property has over 3 acres of fully usable land. Current owners use it as horse pasture and have added many amenities to make it extremely functional: fencing around the entire perimeter of pasture as well as additional fencing dividing the pasture so grazing areas can be managed (about 1.5 acres of high tensile wire fenced pasture that can be hooked up to an electric fence charger), hitching post and animal shelter. A nice walking path can be accessed from the back pasture. There is also great space for gardening on this property. The owners added 4 garden boxes as well as several fruit trees (apple, pear and peach). Also found on the property is a chicken coop and fenced in pen for small livestock as well as a large firepit area. The huge detached garage provides enormous value with its poured concrete floor, 100 amp service, propane line run for heater, plumbed for air compressor, double 10x10 doors and loft, which owners have used for hay storage. The 3 bedroom, 2 full bathroom home has over 1700 sq ft, including a large primary bedroom with ensuite bathroom. The screened in front porch, complete with swing, is another delightful feature of the house. For an added income opportunity, the owners created a separate entrance for the primary suite and rented that room out as an Airbnb. Other features of note: New carpet throughout, metal roof, furnace is 4 years old, AC is less than 2 years old, windows are 4 years old, high speed fiber internet available. This serene location is close to campgrounds and the beautiful Key-Ray Lake. See docs section for additional photos.
Zillow last checked: 8 hours ago
Listing updated: September 02, 2025 at 07:53am
Listed by:
Sally Baird Cell:812-345-0927,
Sterling Real Estate
Bought with:
Vickie Cosner, RB14022564
Williams Carpenter Realtors
Source: IRMLS,MLS#: 202511283
Facts & features
Interior
Bedrooms & bathrooms
- Bedrooms: 3
- Bathrooms: 2
- Full bathrooms: 2
- Main level bedrooms: 3
Bedroom 1
- Level: Main
Bedroom 2
- Level: Main
Dining room
- Level: Main
- Area: 100
- Dimensions: 10 x 10
Kitchen
- Level: Main
- Area: 120
- Dimensions: 10 x 12
Living room
- Level: Main
- Area: 252
- Dimensions: 21 x 12
Heating
- Forced Air, Propane Tank Owned
Cooling
- Central Air
Appliances
- Included: Refrigerator, Washer, Dryer-Electric, Electric Oven, Electric Water Heater
- Laundry: Main Level
Features
- Main Level Bedroom Suite
- Flooring: Carpet, Laminate
- Windows: Blinds
- Basement: Crawl Space
- Has fireplace: No
Interior area
- Total structure area: 1,708
- Total interior livable area: 1,708 sqft
- Finished area above ground: 1,708
- Finished area below ground: 0
Property
Parking
- Total spaces: 2
- Parking features: Detached, Gravel
- Garage spaces: 2
- Has uncovered spaces: Yes
Features
- Levels: One
- Stories: 1
- Patio & porch: Screened
- Fencing: Full
Lot
- Size: 3.08 Acres
- Features: Level, Pasture, Rural
Details
- Parcel number: 470820200041.000002
Construction
Type & style
- Home type: MobileManufactured
- Property subtype: Manufactured Home
Materials
- Metal Siding
- Roof: Metal
Condition
- New construction: No
- Year built: 1991
Utilities & green energy
- Electric: Jackson Co REMC
- Sewer: Septic Tank
- Water: City, N Lawrence Water
Community & neighborhood
Location
- Region: Bedford
- Subdivision: None
Other
Other facts
- Listing terms: Cash,Conventional,FHA,VA Loan
Price history
| Date | Event | Price |
|---|---|---|
| 8/29/2025 | Sold | $235,000-6% |
Source: | ||
| 5/14/2025 | Price change | $250,000-5.7% |
Source: | ||
| 4/4/2025 | Listed for sale | $265,000+32.6% |
Source: | ||
| 6/30/2023 | Sold | $199,900 |
Source: | ||
| 5/23/2023 | Contingent | $199,900 |
Source: | ||
Public tax history
| Year | Property taxes | Tax assessment |
|---|---|---|
| 2024 | $628 -1% | $143,300 +17.2% |
| 2023 | $635 +85% | $122,300 +5.9% |
| 2022 | $343 +15.4% | $115,500 +21.1% |
Find assessor info on the county website
Neighborhood: 47421
Nearby schools
GreatSchools rating
- 4/10Shawswick Elementary SchoolGrades: K-6Distance: 3.9 mi
- 6/10Bedford Middle SchoolGrades: 7-8Distance: 9.1 mi
- 5/10Bedford-North Lawrence High SchoolGrades: 9-12Distance: 6.7 mi
Schools provided by the listing agent
- Elementary: Shawswick
- Middle: Bedford
- High: Bedford-North Lawrence
- District: North Lawrence Community Schools
Source: IRMLS. This data may not be complete. We recommend contacting the local school district to confirm school assignments for this home.
