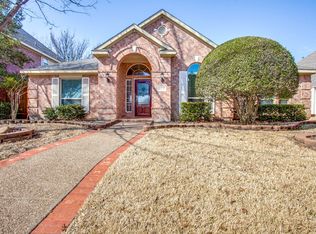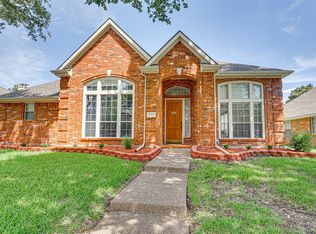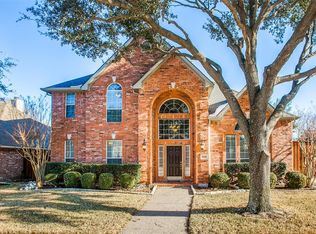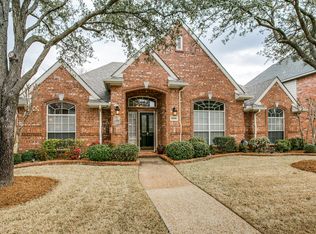Sold
Price Unknown
521 Thunderbrook Rd, Garland, TX 75044
4beds
2,764sqft
Single Family Residence
Built in 1993
9,234.72 Square Feet Lot
$537,500 Zestimate®
$--/sqft
$3,381 Estimated rent
Home value
$537,500
$484,000 - $597,000
$3,381/mo
Zestimate® history
Loading...
Owner options
Explore your selling options
What's special
This stunning 4-bedroom, 2.5-bath, two-story home is perfect for family living and entertaining. The spacious layout includes a modern kitchen, cozy living room, and formal dining and living area. The primary suite features a walk-in closet and ensuite bath with oversized walk-in shower. Three additional bedrooms offer ample space for family or guests plus an office. Step outside to your private backyard oasis, complete with a sparkling pool and separate hot tub, ideal for summer gatherings. Located in the highly desiralbe Firewheell golf course community in a family friendly neighborhood with convenient access to shopping and dining, this home is a must-see! The kitchen refrigerator, microwave, washer & dryer and TV mounts stay. Seller may need temporary leaseback. Buyer will need to purchase new survey.
Zillow last checked: 8 hours ago
Listing updated: June 19, 2025 at 06:22pm
Listed by:
Cindy Scholl 0655342 214-908-0289,
Realty Firm Global, PLLC 214-476-7805,
Eric Scholl 0655654 469-395-5246,
Realty Firm Global, PLLC
Bought with:
Blake Bailey
Keller Williams Rockwall
Source: NTREIS,MLS#: 20610023
Facts & features
Interior
Bedrooms & bathrooms
- Bedrooms: 4
- Bathrooms: 3
- Full bathrooms: 2
- 1/2 bathrooms: 1
Primary bedroom
- Features: Ceiling Fan(s), En Suite Bathroom, Walk-In Closet(s)
- Level: Second
- Dimensions: 19 x 16
Bedroom
- Features: Ceiling Fan(s)
- Level: Second
- Dimensions: 14 x 14
Bedroom
- Features: Ceiling Fan(s)
- Level: Second
- Dimensions: 11 x 10
Bedroom
- Features: Ceiling Fan(s)
- Level: Second
- Dimensions: 12 x 9
Breakfast room nook
- Level: First
- Dimensions: 14 x 10
Dining room
- Level: First
- Dimensions: 12 x 11
Kitchen
- Features: Built-in Features, Eat-in Kitchen, Granite Counters, Kitchen Island, Pantry
- Level: First
- Dimensions: 14 x 11
Living room
- Features: Fireplace
- Level: First
- Dimensions: 17 x 15
Living room
- Level: First
- Dimensions: 13 x 11
Office
- Features: Ceiling Fan(s)
- Level: First
- Dimensions: 11 x 10
Heating
- Central, Natural Gas
Cooling
- Central Air, Ceiling Fan(s), Electric
Appliances
- Included: Double Oven, Dishwasher, Electric Cooktop, Electric Oven, Disposal, Gas Water Heater, Microwave, Refrigerator
- Laundry: Washer Hookup, Electric Dryer Hookup, Laundry in Utility Room
Features
- Decorative/Designer Lighting Fixtures, Eat-in Kitchen, Granite Counters, High Speed Internet, Kitchen Island, Cable TV
- Flooring: Carpet, Ceramic Tile, Hardwood
- Windows: Shutters
- Has basement: No
- Number of fireplaces: 1
- Fireplace features: Gas Log
Interior area
- Total interior livable area: 2,764 sqft
Property
Parking
- Total spaces: 2
- Parking features: Garage, Garage Faces Side
- Attached garage spaces: 2
Features
- Levels: Two
- Stories: 2
- Exterior features: Rain Gutters
- Pool features: Fenced, In Ground, Pool, Water Feature
- Fencing: Wood
Lot
- Size: 9,234 sqft
- Features: Corner Lot, Landscaped, Sprinkler System, Few Trees
Details
- Additional structures: Storage
- Parcel number: 26179290060200000
Construction
Type & style
- Home type: SingleFamily
- Architectural style: Traditional,Detached
- Property subtype: Single Family Residence
Materials
- Brick
- Foundation: Slab
- Roof: Composition
Condition
- Year built: 1993
Utilities & green energy
- Sewer: Public Sewer
- Water: Public
- Utilities for property: Natural Gas Available, Sewer Available, Separate Meters, Water Available, Cable Available
Community & neighborhood
Community
- Community features: Curbs, Sidewalks
Location
- Region: Garland
- Subdivision: Firewheel Farms 02
HOA & financial
HOA
- Has HOA: Yes
- HOA fee: $127 annually
- Services included: Association Management
- Association name: Village Association Management
- Association phone: 214-522-1629
Other
Other facts
- Listing terms: Cash,Conventional,FHA,VA Loan
Price history
| Date | Event | Price |
|---|---|---|
| 7/5/2024 | Sold | -- |
Source: NTREIS #20610023 Report a problem | ||
| 6/7/2024 | Pending sale | $570,000$206/sqft |
Source: NTREIS #20610023 Report a problem | ||
| 6/1/2024 | Contingent | $570,000$206/sqft |
Source: NTREIS #20610023 Report a problem | ||
| 5/22/2024 | Listed for sale | $570,000$206/sqft |
Source: NTREIS #20610023 Report a problem | ||
Public tax history
| Year | Property taxes | Tax assessment |
|---|---|---|
| 2025 | $2,081 +56.2% | $486,990 +0.4% |
| 2024 | $1,332 +6.3% | $484,990 |
| 2023 | $1,254 -3.1% | $484,990 +9.7% |
Find assessor info on the county website
Neighborhood: Firewheel Farms
Nearby schools
GreatSchools rating
- 6/10Abbett Elementary SchoolGrades: PK-5Distance: 0.4 mi
- 5/10Webb Middle SchoolGrades: 6-8Distance: 1.3 mi
- NAGilbreath-Reed Career And Technical CenterGrades: 11-12Distance: 0.4 mi
Schools provided by the listing agent
- District: Garland ISD
Source: NTREIS. This data may not be complete. We recommend contacting the local school district to confirm school assignments for this home.
Get a cash offer in 3 minutes
Find out how much your home could sell for in as little as 3 minutes with a no-obligation cash offer.
Estimated market value
$537,500



