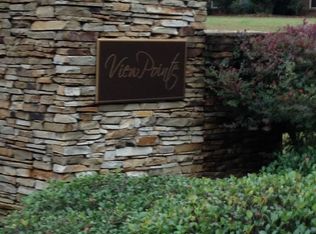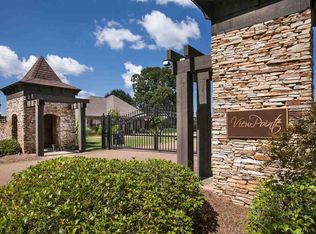Closed
Price Unknown
521 Viewpointe Way, Clinton, MS 39056
4beds
3,030sqft
Residential, Single Family Residence
Built in 2017
2.1 Acres Lot
$464,200 Zestimate®
$--/sqft
$3,160 Estimated rent
Home value
$464,200
$376,000 - $571,000
$3,160/mo
Zestimate® history
Loading...
Owner options
Explore your selling options
What's special
Welcome to your dream home in the exclusive Viewpointe Estates subdivision. The property includes over 2 acres with a private wooded backyard, offering country living just minutes from Olde Town in the Clinton School District. A beautifully built custom home features 4 bedrooms and 3.5 baths with first-floor living. The open-concept living area is great for entertaining and family gatherings. Chicago brick, reclaimed beams, and butcher block kitchen counters add style and charm, creating an inviting atmosphere and elevating its contemporary appeal. This home offers a thoughtful layout with a split-bedroom plan, ensuring privacy and comfort for the master suite. The house includes a versatile bonus room with a full bathroom, perfect as a fourth bedroom, playroom, or media room—tailored to your lifestyle. The surprisingly substantial screened-in back porch accentuates the overall aesthetic of the home, offering peaceful views of nature and the neighboring pond. A retreat for relaxation and gatherings.
Zillow last checked: 8 hours ago
Listing updated: October 10, 2024 at 07:32pm
Listed by:
Michael Manuel 601-977-9411,
Keller Williams
Bought with:
Lashanda Alexander, S44461
Maselle & Associates Inc
Source: MLS United,MLS#: 4075581
Facts & features
Interior
Bedrooms & bathrooms
- Bedrooms: 4
- Bathrooms: 4
- Full bathrooms: 3
- 1/2 bathrooms: 1
Heating
- Fireplace(s), Natural Gas
Cooling
- Ceiling Fan(s), Central Air
Appliances
- Included: Built-In Gas Range, Built-In Refrigerator, Dishwasher
- Laundry: Laundry Room, Lower Level, Sink
Features
- Beamed Ceilings, Ceiling Fan(s), Crown Molding, Double Vanity, Eat-in Kitchen, Granite Counters, High Ceilings, Kitchen Island, Open Floorplan, Pantry, Primary Downstairs, Recessed Lighting, Soaking Tub, Walk-In Closet(s)
- Flooring: Tile
- Has fireplace: Yes
- Fireplace features: Gas Log, Living Room, Outside
Interior area
- Total structure area: 3,030
- Total interior livable area: 3,030 sqft
Property
Parking
- Total spaces: 2
- Parking features: Attached, Garage Faces Side, Concrete
- Attached garage spaces: 2
Features
- Levels: One and One Half
- Stories: 1
- Patio & porch: Porch, Rear Porch, Screened
- Exterior features: Dog Run, Lighting
- Has view: Yes
- View description: Water
- Has water view: Yes
- Water view: Water
Lot
- Size: 2.10 Acres
- Features: Landscaped, Many Trees
Details
- Parcel number: 28620583101
Construction
Type & style
- Home type: SingleFamily
- Property subtype: Residential, Single Family Residence
Materials
- Brick
- Foundation: Slab
- Roof: Architectural Shingles
Condition
- New construction: No
- Year built: 2017
Utilities & green energy
- Sewer: Waste Treatment Plant
- Water: Public
- Utilities for property: Electricity Connected, Natural Gas Connected, Water Connected
Community & neighborhood
Location
- Region: Clinton
- Subdivision: Viewpointe
HOA & financial
HOA
- Has HOA: Yes
- HOA fee: $250 semi-annually
- Services included: Maintenance Grounds
Price history
| Date | Event | Price |
|---|---|---|
| 9/27/2024 | Sold | -- |
Source: MLS United #4075581 Report a problem | ||
| 8/17/2024 | Pending sale | $530,000$175/sqft |
Source: MLS United #4075581 Report a problem | ||
| 4/4/2024 | Listed for sale | $530,000$175/sqft |
Source: MLS United #4075581 Report a problem | ||
| 6/24/2016 | Sold | -- |
Source: MLS United #1287537 Report a problem | ||
Public tax history
| Year | Property taxes | Tax assessment |
|---|---|---|
| 2024 | $2,959 +1.4% | $27,301 |
| 2023 | $2,918 | $27,301 |
| 2022 | -- | $27,301 |
Find assessor info on the county website
Neighborhood: 39056
Nearby schools
GreatSchools rating
- 9/10Northside Elementary SchoolGrades: 2-3Distance: 3.5 mi
- 8/10Lovett Elementary SchoolGrades: 6Distance: 3.7 mi
- 8/10Clinton High SchoolGrades: 10-12Distance: 3.6 mi
Schools provided by the listing agent
- Elementary: Clinton Park Elm
- Middle: Clinton
- High: Clinton
Source: MLS United. This data may not be complete. We recommend contacting the local school district to confirm school assignments for this home.

