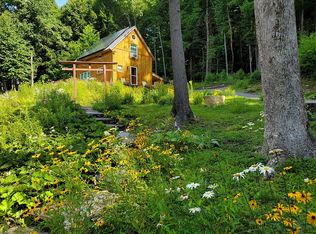Sold for $530,000 on 10/16/25
$530,000
521 W Leyden Rd, Leyden, MA 01337
3beds
2,432sqft
Single Family Residence
Built in 2009
7.05 Acres Lot
$508,400 Zestimate®
$218/sqft
$2,745 Estimated rent
Home value
$508,400
$483,000 - $534,000
$2,745/mo
Zestimate® history
Loading...
Owner options
Explore your selling options
What's special
Quality built custom home on 7 secluded acres comes with an oversized two-car garage/barn with second-floor workshop, a chicken coop, a small barn, and an additional building lot with septic design. Plenty of open land for vegetable and flower gardens, plus pasture for animals to graze, this property is ideal for a self-sufficient lifestyle. Inside, you’ll find an attractive kitchen that opens to the dining and living area, creating a wonderful space for gathering with family and friends. The main level also includes an office or den and a half bath and upstairs are three nice bedrooms and a full bath. The full walk-out basement offers great potential for extra living space. Additional features include standing seam metal roof, Buderus heating system, Andersen high performance windows, and beautiful pine floors throughout. Conveniently located 15 minutes from Greenfield, near the Green River and many recreational activities nearby. Experience country living at its finest!
Zillow last checked: 8 hours ago
Listing updated: October 16, 2025 at 08:52am
Listed by:
Wanda Mooney 413-768-9848,
Coldwell Banker Community REALTORS® 413-625-6366
Bought with:
Jocelyn O'Shea
Coldwell Banker Community REALTORS®
Source: MLS PIN,MLS#: 73430672
Facts & features
Interior
Bedrooms & bathrooms
- Bedrooms: 3
- Bathrooms: 2
- Full bathrooms: 1
- 1/2 bathrooms: 1
Primary bedroom
- Features: Ceiling Fan(s), Closet, Flooring - Wood
- Level: Second
Bedroom 2
- Features: Ceiling Fan(s), Closet, Flooring - Wood
- Level: Second
Bedroom 3
- Features: Ceiling Fan(s), Closet, Flooring - Wood
- Level: Second
Primary bathroom
- Features: No
Bathroom 1
- Features: Bathroom - Half
- Level: First
Bathroom 2
- Features: Bathroom - Full
- Level: Second
Dining room
- Features: Flooring - Wood
- Level: First
Kitchen
- Features: Flooring - Wood, Stainless Steel Appliances
- Level: First
Living room
- Features: Wood / Coal / Pellet Stove, Ceiling Fan(s), Flooring - Wood
- Level: First
Office
- Features: Flooring - Wood
- Level: First
Heating
- Baseboard, Oil, Wood Stove
Cooling
- None
Appliances
- Laundry: Electric Dryer Hookup, Washer Hookup, In Basement
Features
- Office, High Speed Internet
- Flooring: Wood, Flooring - Wood
- Basement: Full,Walk-Out Access,Interior Entry,Concrete
- Has fireplace: No
Interior area
- Total structure area: 2,432
- Total interior livable area: 2,432 sqft
- Finished area above ground: 2,432
Property
Parking
- Total spaces: 6
- Parking features: Detached, Storage, Workshop in Garage, Barn
- Garage spaces: 2
- Uncovered spaces: 4
Accessibility
- Accessibility features: No
Features
- Exterior features: Balcony, Barn/Stable, Garden
- Frontage length: 866.00
Lot
- Size: 7.05 Acres
- Features: Wooded, Cleared
Details
- Additional structures: Barn/Stable
- Parcel number: 3968858
- Zoning: res/agr
Construction
Type & style
- Home type: SingleFamily
- Architectural style: Cape
- Property subtype: Single Family Residence
Materials
- Frame
- Foundation: Concrete Perimeter
- Roof: Metal
Condition
- Year built: 2009
Utilities & green energy
- Electric: Circuit Breakers
- Sewer: Private Sewer
- Water: Private
Community & neighborhood
Community
- Community features: Walk/Jog Trails, House of Worship
Location
- Region: Leyden
Price history
| Date | Event | Price |
|---|---|---|
| 10/16/2025 | Sold | $530,000+2.1%$218/sqft |
Source: MLS PIN #73430672 Report a problem | ||
| 9/23/2025 | Contingent | $519,000$213/sqft |
Source: MLS PIN #73430672 Report a problem | ||
| 9/15/2025 | Listed for sale | $519,000+248.3%$213/sqft |
Source: MLS PIN #73430672 Report a problem | ||
| 5/30/2001 | Sold | $149,000+129.2%$61/sqft |
Source: Agent Provided Report a problem | ||
| 9/29/1995 | Sold | $65,000$27/sqft |
Source: Agent Provided Report a problem | ||
Public tax history
| Year | Property taxes | Tax assessment |
|---|---|---|
| 2025 | $6,285 +1.8% | $411,300 -0.5% |
| 2024 | $6,175 +1.2% | $413,300 +2.9% |
| 2023 | $6,099 +3% | $401,800 +9.5% |
Find assessor info on the county website
Neighborhood: 01337
Nearby schools
GreatSchools rating
- 7/10Bernardston Elementary SchoolGrades: PK-6Distance: 5.7 mi
- 4/10Pioneer Valley Regional SchoolGrades: 7-12Distance: 9 mi
Schools provided by the listing agent
- Elementary: Bernardston Elem
- Middle: Pvrhs
- High: Pvrhs
Source: MLS PIN. This data may not be complete. We recommend contacting the local school district to confirm school assignments for this home.

Get pre-qualified for a loan
At Zillow Home Loans, we can pre-qualify you in as little as 5 minutes with no impact to your credit score.An equal housing lender. NMLS #10287.
Sell for more on Zillow
Get a free Zillow Showcase℠ listing and you could sell for .
$508,400
2% more+ $10,168
With Zillow Showcase(estimated)
$518,568