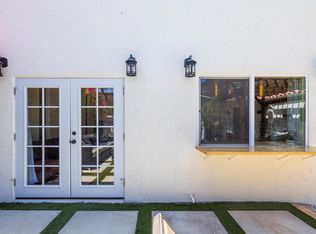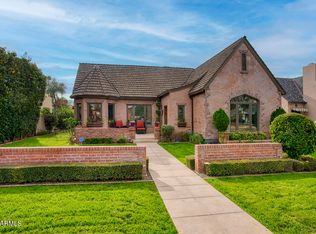Welcome To Willo! One of a kind Spanish Revival! Amazing curb appeal welcomes you to this special home. Inside you'll discovered restored original hardwood floors, coved ceilings, and the perfect balance between old and new. Every detail has been elevated within the home providing high-end finishes and fixtures throughout. Upstairs you'll love the amazing owner's suite with a huge custom bathroom featuring a walk-in shower and stunning soaking tub with views to the backyard. The main level also offers another bedroom and bathroom, with the third bedroom being an awesome multi-use space downstairs in the finished basement. Outside you'll love the resort style pool, lush landscaping, and full guest house that could be the perfect Airbnb. Welcome home to a small town in the city!
This property is off market, which means it's not currently listed for sale or rent on Zillow. This may be different from what's available on other websites or public sources.

