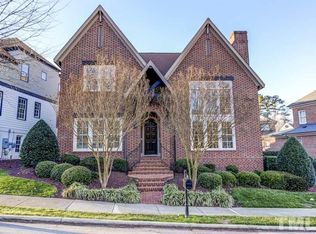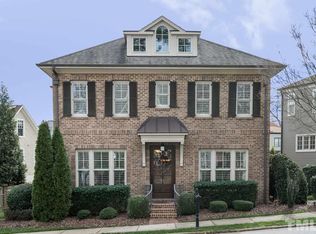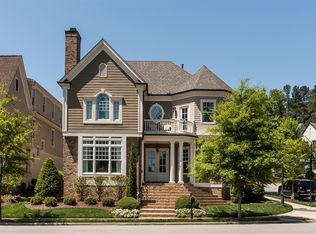Out with the old, in with the new! The last of Timberline's existing homes is a DEAL given new $725k+ inventory in Phase II. A roomy kitchen is the hub for easy living. Its open design seamlessly incorporates a covered patio through a wide set of French doors. Natural light floods the rooms thanks to a foursquare design that guarantees each room two walls of windows. Energy Star.
This property is off market, which means it's not currently listed for sale or rent on Zillow. This may be different from what's available on other websites or public sources.


