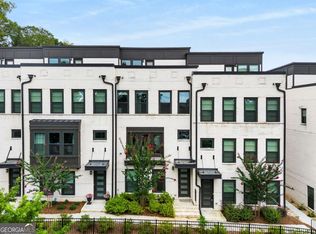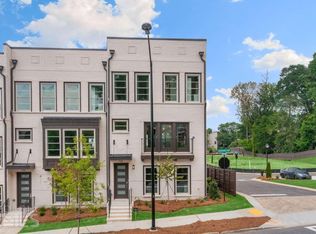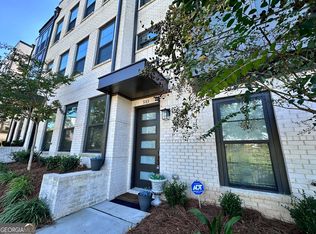Closed
$549,362
521 Whitlox Rd NW, Atlanta, GA 30318
3beds
2,627sqft
Townhouse
Built in 2023
435.6 Square Feet Lot
$549,700 Zestimate®
$209/sqft
$3,970 Estimated rent
Home value
$549,700
$517,000 - $583,000
$3,970/mo
Zestimate® history
Loading...
Owner options
Explore your selling options
What's special
Welcome to this exquisite end-unit 4-story townhome offering the epitome of modern luxury living. Boasting a gourmet kitchen with quartz countertops and white cabinets. The main level features engineered hardwoods and an open-concept layout, perfect for entertaining. Enjoy the outdoors on the deck off the gathering room - main level, and the stunning 4th-floor rooftop with double sky decks, offering unparalleled outdoor entertainment possibilities. Former model, last new construction in the neighborhood. Convenient to Midtown, Buckhead, and Downtown, and right off the Beltline!
Zillow last checked: 8 hours ago
Listing updated: November 25, 2025 at 06:17am
Listed by:
Jaymie Dimbath 404-777-0267,
Pulte Realty of Georgia, Inc
Bought with:
Non Mls Salesperson, 423675
Non-Mls Company
Source: GAMLS,MLS#: 10605414
Facts & features
Interior
Bedrooms & bathrooms
- Bedrooms: 3
- Bathrooms: 5
- Full bathrooms: 3
- 1/2 bathrooms: 2
Dining room
- Features: Dining Rm/Living Rm Combo
Kitchen
- Features: Kitchen Island, Pantry, Solid Surface Counters
Heating
- Central, Forced Air, Zoned
Cooling
- Central Air, Zoned
Appliances
- Included: Cooktop, Dishwasher, Disposal, Electric Water Heater, Microwave, Other, Oven, Refrigerator, Stainless Steel Appliance(s)
- Laundry: In Hall, Laundry Closet, Upper Level
Features
- Double Vanity, High Ceilings, Tray Ceiling(s), Walk-In Closet(s), Wet Bar
- Flooring: Carpet, Hardwood, Tile
- Windows: Double Pane Windows
- Basement: None
- Has fireplace: No
- Common walls with other units/homes: End Unit,No One Above,No One Below
Interior area
- Total structure area: 2,627
- Total interior livable area: 2,627 sqft
- Finished area above ground: 2,627
- Finished area below ground: 0
Property
Parking
- Total spaces: 2
- Parking features: Attached, Garage, Garage Door Opener, Side/Rear Entrance
- Has attached garage: Yes
Features
- Levels: Three Or More
- Stories: 3
- Patio & porch: Deck
- Exterior features: Other
- Body of water: None
Lot
- Size: 435.60 sqft
- Features: Zero Lot Line
Details
- Parcel number: 17 0147 LL3557
Construction
Type & style
- Home type: Townhouse
- Architectural style: Brick 3 Side,Contemporary,Other
- Property subtype: Townhouse
- Attached to another structure: Yes
Materials
- Concrete, Other
- Foundation: Slab
- Roof: Other
Condition
- New Construction
- New construction: Yes
- Year built: 2023
Details
- Warranty included: Yes
Utilities & green energy
- Sewer: Public Sewer
- Water: Public
- Utilities for property: Cable Available, Electricity Available, High Speed Internet, Natural Gas Available, Phone Available, Sewer Available, Underground Utilities, Water Available
Green energy
- Energy efficient items: Thermostat, Water Heater
Community & neighborhood
Security
- Security features: Carbon Monoxide Detector(s), Fire Sprinkler System, Smoke Detector(s)
Community
- Community features: Sidewalks, Street Lights, Walk To Schools, Near Shopping
Location
- Region: Atlanta
- Subdivision: Easton
HOA & financial
HOA
- Has HOA: Yes
- HOA fee: $3,828 annually
- Services included: Maintenance Structure, Maintenance Grounds, Sewer, Trash, Water
Other
Other facts
- Listing agreement: Exclusive Right To Sell
- Listing terms: 1031 Exchange,Cash,Conventional,FHA,VA Loan
Price history
| Date | Event | Price |
|---|---|---|
| 11/17/2025 | Sold | $549,362$209/sqft |
Source: | ||
| 10/7/2025 | Pending sale | $549,362-15.4%$209/sqft |
Source: | ||
| 9/30/2025 | Price change | $649,362+18.2%$247/sqft |
Source: | ||
| 9/27/2025 | Price change | $549,362-8.3%$209/sqft |
Source: | ||
| 9/24/2025 | Price change | $599,362-7.7%$228/sqft |
Source: | ||
Public tax history
Tax history is unavailable.
Neighborhood: Loring Heights
Nearby schools
GreatSchools rating
- 5/10Rivers Elementary SchoolGrades: PK-5Distance: 1.8 mi
- 6/10Sutton Middle SchoolGrades: 6-8Distance: 2.5 mi
- 8/10North Atlanta High SchoolGrades: 9-12Distance: 5.3 mi
Schools provided by the listing agent
- Elementary: Rivers
- Middle: Sutton
- High: North Atlanta
Source: GAMLS. This data may not be complete. We recommend contacting the local school district to confirm school assignments for this home.
Get a cash offer in 3 minutes
Find out how much your home could sell for in as little as 3 minutes with a no-obligation cash offer.
Estimated market value
$549,700


