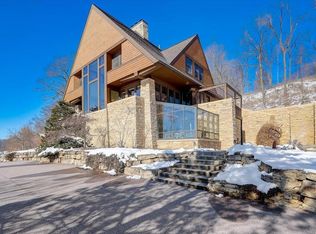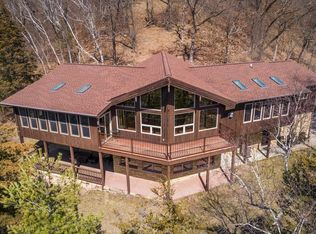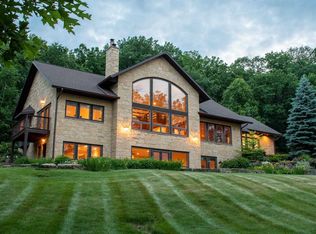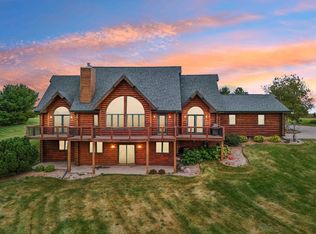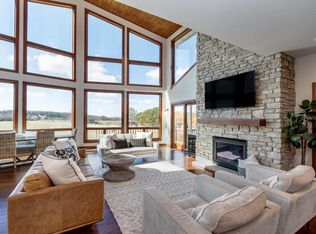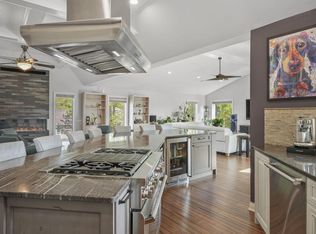Showings begin 10/12 @ Noon. DRIFTLESS REGION MASTERPIECE-48-acre horse lovers paradise features walking & riding trails, amazing indoor arena, 3 stall barn & 2 paddocks. One of a kind, custom-built home constructed with w/the best materials. Gourmet kitchen featured in Taunton Press book boasts cherry cabinetry, Wolf range, Sub-Zero refrigerator, wine chiller & cozy dining nook. Impressive 2-story great room w/floor to ceiling wood-burning fireplace. Breathtaking views from every room. Stately formal dining room, ML den & sunroom. Private primary suite w/en suite bath, jetted tub, tiled shower & walk-in closet. Loft office/den area. 2 addl UL bedrooms & full bath. LL rec room, exercise area, sauna, workshop & greenhouse. Extra-deep attached garage. No expense has been spared.
Active
$1,950,000
5210 County Road C Road, Spring Green, WI 53588
3beds
4,703sqft
Est.:
Single Family Residence
Built in 2004
48.35 Acres Lot
$1,863,500 Zestimate®
$415/sqft
$-- HOA
What's special
Wine chillerWolf rangeRec roomBreathtaking viewsExtra-deep attached garageAmazing indoor arenaWalk-in closet
- 93 days |
- 1,591 |
- 86 |
Zillow last checked: 8 hours ago
Listing updated: November 15, 2025 at 03:43am
Listed by:
Tommy Van Ess HomeInfo@firstweber.com,
First Weber Inc,
Laura Callahan 608-235-7869,
First Weber Inc
Source: WIREX MLS,MLS#: 2010420 Originating MLS: South Central Wisconsin MLS
Originating MLS: South Central Wisconsin MLS
Tour with a local agent
Facts & features
Interior
Bedrooms & bathrooms
- Bedrooms: 3
- Bathrooms: 4
- Full bathrooms: 3
- 1/2 bathrooms: 1
Rooms
- Room types: Great Room
Primary bedroom
- Level: Upper
- Area: 228
- Dimensions: 19 x 12
Bedroom 2
- Level: Upper
- Area: 176
- Dimensions: 16 x 11
Bedroom 3
- Level: Upper
- Area: 132
- Dimensions: 12 x 11
Bathroom
- Features: Whirlpool, At least 1 Tub, Master Bedroom Bath: Full, Master Bedroom Bath, Master Bedroom Bath: Walk-In Shower, Master Bedroom Bath: Tub/No Shower
Dining room
- Level: Main
- Area: 210
- Dimensions: 15 x 14
Kitchen
- Level: Main
- Area: 323
- Dimensions: 19 x 17
Living room
- Level: Main
- Area: 360
- Dimensions: 24 x 15
Office
- Level: Upper
- Area: 140
- Dimensions: 14 x 10
Heating
- Propane, Forced Air, In-floor
Cooling
- Central Air
Appliances
- Included: Range/Oven, Refrigerator, Dishwasher, Microwave, Washer, Dryer, Water Softener
Features
- Walk-In Closet(s), Cathedral/vaulted ceiling, Sauna, High Speed Internet, Kitchen Island
- Flooring: Wood or Sim.Wood Floors
- Basement: Full,Exposed,Full Size Windows,Walk-Out Access,Finished,Concrete
Interior area
- Total structure area: 4,703
- Total interior livable area: 4,703 sqft
- Finished area above ground: 3,280
- Finished area below ground: 1,423
Video & virtual tour
Property
Parking
- Total spaces: 3
- Parking features: 3 Car, Attached, Tandem, Garage Door Opener
- Attached garage spaces: 3
Features
- Levels: Two
- Stories: 2
- Patio & porch: Patio
- Has spa: Yes
- Spa features: Bath
Lot
- Size: 48.35 Acres
- Features: Wooded, Horse Allowed, Pasture
Details
- Additional structures: Outbuilding, Storage, Pole Building
- Parcel number: multiple
- Zoning: Res
- Horses can be raised: Yes
Construction
Type & style
- Home type: SingleFamily
- Architectural style: Contemporary,Prairie/Craftsman
- Property subtype: Single Family Residence
Materials
- Wood Siding, Stone
Condition
- 21+ Years
- New construction: No
- Year built: 2004
Utilities & green energy
- Sewer: Septic Tank
- Water: Well
Community & HOA
Community
- Security: Security System
Location
- Region: Spring Green
- Municipality: Wyoming
Financial & listing details
- Price per square foot: $415/sqft
- Tax assessed value: $702,300
- Annual tax amount: $13,870
- Date on market: 10/9/2025
- Inclusions: Oven, Hood Vent, Refrigerator, Dishwasher, Microwave, Wine Chiller, Washer, Dryer, Window Coverings, Garage Door Opener And Remote, Water Softener, Free Standing Soap Stone Stove, Kitchen Table.
Estimated market value
$1,863,500
$1.77M - $1.96M
$3,858/mo
Price history
Price history
| Date | Event | Price |
|---|---|---|
| 10/9/2025 | Listed for sale | $1,950,000$415/sqft |
Source: | ||
Public tax history
Public tax history
Tax history is unavailable.BuyAbility℠ payment
Est. payment
$10,779/mo
Principal & interest
$7561
Property taxes
$2535
Home insurance
$683
Climate risks
Neighborhood: 53588
Nearby schools
GreatSchools rating
- 3/10Spring Green Elementary SchoolGrades: 1-4Distance: 2.1 mi
- 9/10River Valley Middle SchoolGrades: 5-8Distance: 2.4 mi
- 7/10River Valley High SchoolGrades: 9-12Distance: 2.3 mi
Schools provided by the listing agent
- Elementary: River Valley
- Middle: River Valley
- High: River Valley
- District: River Valley
Source: WIREX MLS. This data may not be complete. We recommend contacting the local school district to confirm school assignments for this home.
- Loading
- Loading
