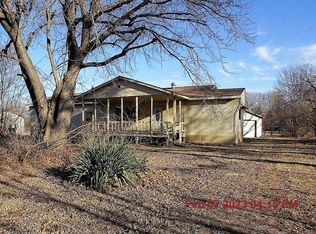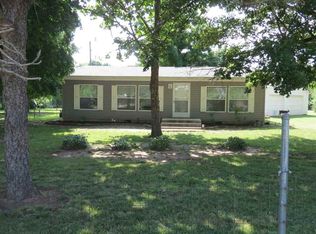Sold
Price Unknown
5210 Hanston Rd, Clearwater, KS 67026
3beds
840sqft
Single Family Offsite Built
Built in 1990
0.93 Acres Lot
$81,400 Zestimate®
$--/sqft
$1,181 Estimated rent
Home value
$81,400
$63,000 - $104,000
$1,181/mo
Zestimate® history
Loading...
Owner options
Explore your selling options
What's special
Situated on a spacious 1-acre lot, this property offers plenty of room to roam and explore.With its unique combination of a mobile home and a house, this property is perfect for those who enjoy taking on projects and transforming spaces. Bring your creativity and vision to make this property truly shine. Outside, you'll find a detached 2-car garage, providing ample space for parking and storage. Whether you're a car enthusiast or in need of a workshop, this garage is sure to meet your needs. Seller had started with some repairs new windows and house wrap on back on the house side. Temporary power pole and new deck on back. Well and pressure tank work correctly. Septic and laterals worked correctly when checked last. House is selling as is Seller will make no repairs or give any warranties. Don't miss out on this opportunity to own a property with endless potential. Schedule a showing today and let your imagination run wild!
Zillow last checked: 8 hours ago
Listing updated: January 08, 2024 at 07:04pm
Listed by:
Alena Sellers 316-461-1787,
Better Homes & Gardens Real Estate Wostal Realty
Source: SCKMLS,MLS#: 633049
Facts & features
Interior
Bedrooms & bathrooms
- Bedrooms: 3
- Bathrooms: 2
- Full bathrooms: 2
Primary bedroom
- Description: Other
- Level: Main
- Area: 110
- Dimensions: 11x10
Kitchen
- Description: Other
- Level: Main
- Area: 140
- Dimensions: 14x10
Living room
- Description: Other
- Level: Main
- Area: 168
- Dimensions: 14x12
Heating
- None
Cooling
- Central Air
Appliances
- Included: None
- Laundry: Main Level
Features
- Basement: None
- Number of fireplaces: 1
- Fireplace features: One, Gas
Interior area
- Total interior livable area: 840 sqft
- Finished area above ground: 840
- Finished area below ground: 0
Property
Parking
- Total spaces: 2
- Parking features: Detached
- Garage spaces: 2
Features
- Levels: One
- Stories: 1
- Patio & porch: Patio, Deck
- Fencing: Chain Link
Lot
- Size: 0.93 Acres
- Features: Standard
Details
- Parcel number: 195220320300500
Construction
Type & style
- Home type: SingleFamily
- Architectural style: Ranch
- Property subtype: Single Family Offsite Built
Materials
- Frame w/Less than 50% Mas
- Foundation: None, Mobile/Mfd-No Perm Found.
- Roof: Composition
Condition
- Year built: 1990
Utilities & green energy
- Sewer: Septic Tank
- Water: Private
Community & neighborhood
Location
- Region: Clearwater
- Subdivision: K42 ESTATES
HOA & financial
HOA
- Has HOA: No
Other
Other facts
- Ownership: Individual
- Road surface type: Unimproved
Price history
Price history is unavailable.
Public tax history
| Year | Property taxes | Tax assessment |
|---|---|---|
| 2024 | $4 -49.5% | $23 |
| 2023 | $7 -0.8% | $23 |
| 2022 | $8 +100% | -- |
Find assessor info on the county website
Neighborhood: 67026
Nearby schools
GreatSchools rating
- 3/10Clearwater Elementary WestGrades: PK-3Distance: 6.7 mi
- 8/10Clearwater Middle SchoolGrades: 4-8Distance: 6.8 mi
- 6/10Clearwater High SchoolGrades: 9-12Distance: 7 mi
Schools provided by the listing agent
- Elementary: Clearwater West
- Middle: Clearwater
- High: Clearwater
Source: SCKMLS. This data may not be complete. We recommend contacting the local school district to confirm school assignments for this home.

