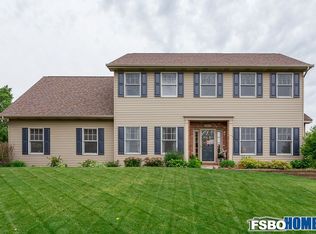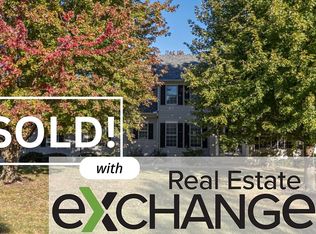UPDATED 2 Story in PV Schools with 3 car side-load garage! Over 4400 finished sq ft! 5 HUGE bedrooms upstairs with 3 baths. Large kitchen with granite counters and updated newer back-splash. Lovely porch looks out onto level fenced yard. Brand new carpet throughout entire 2nd floor and spacious finished basement. Large laundry room and mudroom area. Newly painted and move-in ready!
This property is off market, which means it's not currently listed for sale or rent on Zillow. This may be different from what's available on other websites or public sources.

