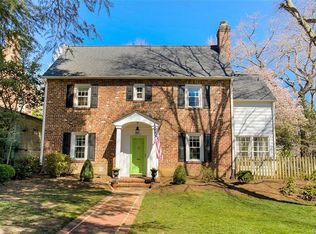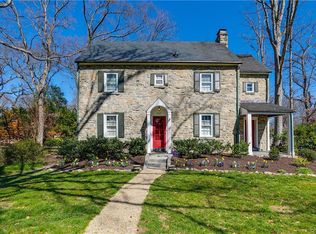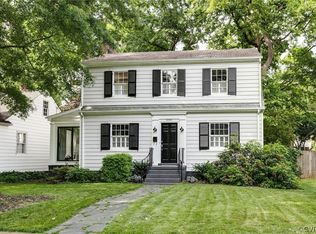Sold for $875,000
$875,000
5211 Devonshire Rd, Richmond, VA 23225
4beds
2,171sqft
Single Family Residence
Built in 1947
10,018.8 Square Feet Lot
$947,600 Zestimate®
$403/sqft
$2,892 Estimated rent
Home value
$947,600
$834,000 - $1.08M
$2,892/mo
Zestimate® history
Loading...
Owner options
Explore your selling options
What's special
WELCOME to this special home located on what has been referred to as “the stone house block.” This is its first offer to the marketplace in 30 years. From the curbside presence to the inviting, beautifully landscaped yard, relaxing deck, and screened porch spaces – every square foot of this home is comfortable for easy living. In addition to the lovely finished rooms, “5211” also has a spacious walk-up attic and a full basement with convenient interior and exterior access. From the moment you enter the front door the character is evident with its rich trim, hardwood flooring and very livable floor plan. The updated kitchen with Maple cabinetry has wonderful bonus features, such as: rolling pullout drawers, hutch with glass cabinets and wine rack, large pantry closet and a charming and bright adjacent breakfast / morning room. There are four good-sized bedrooms with generous closet space and two and a half baths. All baths have been renovated, new carpet has been installed in the Family room and stairways, and the entire house has been freshly painted throughout in a relaxing, in-trend color. There is much more for you to discover as rich character and unexpected surprises are present at nearly every turn throughout this home. You will want to see this one for sure!
Zillow last checked: 8 hours ago
Listing updated: March 13, 2025 at 12:57pm
Listed by:
Kenneth Hurst 804-683-5366,
Ken Hurst Real Estate
Bought with:
Kevin Allocca, 0225028604
Neumann & Dunn Real Estate
Source: CVRMLS,MLS#: 2414925 Originating MLS: Central Virginia Regional MLS
Originating MLS: Central Virginia Regional MLS
Facts & features
Interior
Bedrooms & bathrooms
- Bedrooms: 4
- Bathrooms: 3
- Full bathrooms: 2
- 1/2 bathrooms: 1
Primary bedroom
- Description: H/W, En Suite Bath, Great Closets!
- Level: Second
- Dimensions: 19.0 x 11.0
Bedroom 2
- Description: H/W, Closet, Side & Rear Wndws
- Level: Second
- Dimensions: 10.0 x 10.0
Bedroom 3
- Description: H/W, Closet Side & Front Wndws
- Level: Second
- Dimensions: 12.0 x 10.0
Bedroom 4
- Description: Office H/W, Closet, Side & Front Wndws
- Level: Second
- Dimensions: 12.0 x 10.0
Dining room
- Description: H/W, Crown, Chair Rail, Decorative Chandelier
- Level: First
- Dimensions: 12.5 x 13.0
Family room
- Description: New Carpet, French Drs to Deck, Gas F/P
- Level: First
- Dimensions: 22.0 x 13.0
Foyer
- Description: H/W Flrs, Crown, Coat Closet
- Level: First
- Dimensions: 12.8 x 6.5
Other
- Description: Tub & Shower
- Level: Second
Half bath
- Level: First
Kitchen
- Description: H/W, Maple Cabs, Recessed Ltng, SS Appliances
- Level: First
- Dimensions: 8.0 x 14.0
Living room
- Description: H/W, Crown, F/P, Adj Screened Porch
- Level: First
- Dimensions: 12.0 x 21.0
Sitting room
- Description: H/W, 5 Wndws, Crown
- Level: First
- Dimensions: 12.0 x 8.0
Heating
- Heat Pump, Natural Gas, Other, Radiator(s)
Cooling
- Central Air, Attic Fan
Appliances
- Included: Dishwasher, Disposal, Gas Water Heater
- Laundry: Washer Hookup
Features
- Butler's Pantry, Separate/Formal Dining Room, Laminate Counters, Bath in Primary Bedroom, Recessed Lighting
- Flooring: Carpet, Ceramic Tile, Wood
- Doors: Storm Door(s)
- Windows: Screens, Storm Window(s), Thermal Windows
- Basement: Partial,Unfinished,Walk-Out Access
- Attic: Walk-up
- Number of fireplaces: 2
- Fireplace features: Gas, Stone, Ventless
Interior area
- Total interior livable area: 2,171 sqft
- Finished area above ground: 2,171
- Finished area below ground: 0
Property
Parking
- Parking features: On Street
- Has uncovered spaces: Yes
Features
- Levels: Two
- Stories: 2
- Patio & porch: Screened, Side Porch, Deck, Porch
- Exterior features: Deck, Porch, Storage, Shed
- Pool features: None
- Fencing: Back Yard,Fenced,Partial
Lot
- Size: 10,018 sqft
- Dimensions: 75.00 x 132.00
- Features: Landscaped, Level
Details
- Parcel number: S0060214017
- Zoning description: R-5
Construction
Type & style
- Home type: SingleFamily
- Architectural style: Dutch Colonial
- Property subtype: Single Family Residence
Materials
- Drywall, Plaster, Stone, Vinyl Siding, Wood Siding
- Roof: Rubber,Slate
Condition
- Resale
- New construction: No
- Year built: 1947
Utilities & green energy
- Sewer: Public Sewer
- Water: Public
Community & neighborhood
Community
- Community features: Sidewalks
Location
- Region: Richmond
- Subdivision: Westover Hills
Other
Other facts
- Ownership: Individuals
- Ownership type: Sole Proprietor
Price history
| Date | Event | Price |
|---|---|---|
| 7/25/2024 | Sold | $875,000+34.8%$403/sqft |
Source: | ||
| 6/16/2024 | Pending sale | $649,000$299/sqft |
Source: | ||
| 6/10/2024 | Listed for sale | $649,000$299/sqft |
Source: | ||
Public tax history
| Year | Property taxes | Tax assessment |
|---|---|---|
| 2024 | $8,232 +7.5% | $686,000 +7.5% |
| 2023 | $7,656 | $638,000 |
| 2022 | $7,656 +29.7% | $638,000 +29.7% |
Find assessor info on the county website
Neighborhood: Westover Hills
Nearby schools
GreatSchools rating
- 3/10Westover Hills Elementary SchoolGrades: PK-5Distance: 0.3 mi
- 3/10Lucille M. Brown Middle SchoolGrades: 6-8Distance: 1.2 mi
- 2/10Huguenot High SchoolGrades: 9-12Distance: 2.7 mi
Schools provided by the listing agent
- Elementary: Westover Hills
- Middle: Thompson
- High: Huguenot
Source: CVRMLS. This data may not be complete. We recommend contacting the local school district to confirm school assignments for this home.
Get a cash offer in 3 minutes
Find out how much your home could sell for in as little as 3 minutes with a no-obligation cash offer.
Estimated market value$947,600
Get a cash offer in 3 minutes
Find out how much your home could sell for in as little as 3 minutes with a no-obligation cash offer.
Estimated market value
$947,600


