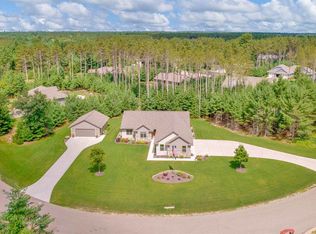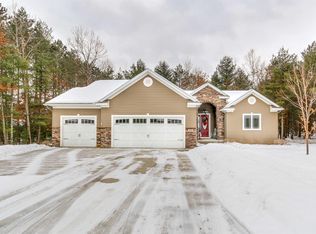Closed
$499,000
5211 PRAIRIE RIDGE DRIVE, Wisconsin Rapids, WI 54494
4beds
2,455sqft
Single Family Residence
Built in 2015
0.69 Acres Lot
$511,500 Zestimate®
$203/sqft
$2,951 Estimated rent
Home value
$511,500
Estimated sales range
Not available
$2,951/mo
Zestimate® history
Loading...
Owner options
Explore your selling options
What's special
Immaculate 4-Bedroom, 3.5-Bath Ranch on a Private, Wooded Lot! This beautifully updated ranch-style home features an open-concept design with vaulted ceilings in the great room, a stunning full-wall stone fireplace, and serene views of the wooded backyard. The kitchen offers a pantry, a large 7-foot granite peninsula with breakfast bar seating, and brand-new stainless steel appliances. The primary suite includes a spacious walk-in closet, dual granite vanities, and a walk-in shower. The finished lower level boasts a large recreation area, a fourth bedroom, a full bathroom, and abundant storage space. Convenient main-floor laundry/mudroom includes a half bath and is located just off the attached garage.,Over $100,000 in recent upgrades, including: ? Newer appliances ? Granite countertops in the kitchen and primary suite ? Custom backsplash, sinks, and ceiling fans ? Stamped concrete front patio ? Laundry cabinetry and stainless utility sink ? Water softener and flagpole ? Spectacular 22?x34? no-maintenance composite deck with timed lighting and sunken hot tub ? Professionally landscaped yard with fenced garden Tucked away in a quiet and private setting, the home is surrounded by mature pines offering year-round natural beauty and seclusion. Furniture is available outside of escrow.
Zillow last checked: 8 hours ago
Listing updated: September 05, 2025 at 03:27am
Listed by:
TRAVIS MCMAHON Phone:715-204-8123,
LAKELAND REAL ESTATE LLC
Bought with:
Lora M Cordova
Source: WIREX MLS,MLS#: 22503004 Originating MLS: Central WI Board of REALTORS
Originating MLS: Central WI Board of REALTORS
Facts & features
Interior
Bedrooms & bathrooms
- Bedrooms: 4
- Bathrooms: 4
- Full bathrooms: 3
- 1/2 bathrooms: 1
- Main level bedrooms: 3
Primary bedroom
- Level: Main
- Area: 143
- Dimensions: 11 x 13
Bedroom 2
- Level: Main
- Area: 120
- Dimensions: 10 x 12
Bedroom 3
- Level: Main
- Area: 132
- Dimensions: 11 x 12
Bedroom 4
- Level: Lower
- Area: 143
- Dimensions: 11 x 13
Bathroom
- Features: Master Bedroom Bath
Dining room
- Level: Main
- Area: 225
- Dimensions: 15 x 15
Family room
- Level: Lower
- Area: 595
- Dimensions: 35 x 17
Kitchen
- Level: Main
- Area: 150
- Dimensions: 10 x 15
Living room
- Level: Main
- Area: 300
- Dimensions: 15 x 20
Heating
- Natural Gas, Forced Air
Cooling
- Central Air
Appliances
- Included: Refrigerator, Range/Oven, Dishwasher, Microwave, Washer, Dryer, Water Filtration Own, Water Softener
Features
- Ceiling Fan(s), Cathedral/vaulted ceiling, Walk-In Closet(s), High Speed Internet
- Flooring: Carpet, Vinyl, Tile
- Basement: Finished,Full,Concrete
Interior area
- Total structure area: 2,455
- Total interior livable area: 2,455 sqft
- Finished area above ground: 1,452
- Finished area below ground: 1,003
Property
Parking
- Total spaces: 3
- Parking features: 3 Car, Attached, Garage Door Opener
- Attached garage spaces: 3
Features
- Levels: One
- Stories: 1
- Patio & porch: Deck, Patio
- Exterior features: Irrigation system
- Has spa: Yes
- Spa features: Heated
Lot
- Size: 0.69 Acres
- Dimensions: 30056
Details
- Parcel number: 0705062
- Zoning: Residential
- Special conditions: Arms Length
Construction
Type & style
- Home type: SingleFamily
- Architectural style: Ranch
- Property subtype: Single Family Residence
Materials
- Vinyl Siding, Stone
- Roof: Shingle
Condition
- 6-10 Years
- New construction: No
- Year built: 2015
Utilities & green energy
- Sewer: Septic Tank
- Water: Well
Community & neighborhood
Security
- Security features: Smoke Detector(s), Security System
Location
- Region: Wisconsin Rapids
- Subdivision: Hunter's Ridge
- Municipality: Grand Rapids
Other
Other facts
- Listing terms: Arms Length Sale
Price history
| Date | Event | Price |
|---|---|---|
| 9/4/2025 | Sold | $499,000$203/sqft |
Source: | ||
| 7/26/2025 | Contingent | $499,000$203/sqft |
Source: | ||
| 7/3/2025 | Listed for sale | $499,000$203/sqft |
Source: | ||
| 7/2/2025 | Listing removed | $499,000$203/sqft |
Source: | ||
| 6/28/2025 | Price change | $499,000-1.8%$203/sqft |
Source: | ||
Public tax history
| Year | Property taxes | Tax assessment |
|---|---|---|
| 2024 | $5,501 +0.7% | $270,600 |
| 2023 | $5,463 +3.5% | $270,600 |
| 2022 | $5,277 +3% | $270,600 |
Find assessor info on the county website
Neighborhood: 54494
Nearby schools
GreatSchools rating
- 4/10Grant Elementary SchoolGrades: PK-5Distance: 2.1 mi
- 4/10Wisconsin Rapids Area Middle SchoolGrades: 6-8Distance: 5.4 mi
- 1/10River Cities High SchoolGrades: 9-12Distance: 1.9 mi
Schools provided by the listing agent
- District: Wisconsin Rapids
Source: WIREX MLS. This data may not be complete. We recommend contacting the local school district to confirm school assignments for this home.
Get pre-qualified for a loan
At Zillow Home Loans, we can pre-qualify you in as little as 5 minutes with no impact to your credit score.An equal housing lender. NMLS #10287.

