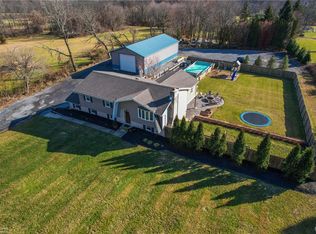Sold for $420,000
$420,000
5211 Sickle Rd, Emmaus, PA 18049
4beds
2,868sqft
Single Family Residence
Built in 1972
1.15 Acres Lot
$478,200 Zestimate®
$146/sqft
$2,845 Estimated rent
Home value
$478,200
$454,000 - $507,000
$2,845/mo
Zestimate® history
Loading...
Owner options
Explore your selling options
What's special
This is a beautiful, well loved home in a pristine, pastoral setting. 1+ acre lot on a quiet cul-de-sac with stunning, mature gardens and vegetation. The home boasts a magnificent master suite with a private deck. The other 3 bedrooms are generously sized. The lower level presents an enormous family room with a bar and adjacent den. There is plenty of room for a home gym, arcade games, pool table, shuffleboard or foosball.
The expansive deck and patio system in the back yard provides an abundance of outdoor living and recreation space.
Zillow last checked: 8 hours ago
Listing updated: October 27, 2023 at 08:49am
Listed by:
Nathan M. Kimes 267-798-9850,
IronValley RE of Lehigh Valley
Bought with:
Jim Wakefield, RS335495
Keller Williams Allentown
Amy M. Wakefield, RS335488
Keller Williams Allentown
Source: GLVR,MLS#: 723733 Originating MLS: Lehigh Valley MLS
Originating MLS: Lehigh Valley MLS
Facts & features
Interior
Bedrooms & bathrooms
- Bedrooms: 4
- Bathrooms: 3
- Full bathrooms: 3
Primary bedroom
- Level: First
- Dimensions: 19.00 x 15.60
Bedroom
- Level: First
- Dimensions: 11.40 x 13.40
Bedroom
- Level: First
- Dimensions: 9.40 x 12.70
Bedroom
- Level: First
- Dimensions: 12.10 x 9.90
Primary bathroom
- Level: First
- Dimensions: 20.70 x 8.50
Den
- Level: Lower
- Dimensions: 12.80 x 10.50
Dining room
- Level: First
- Dimensions: 11.40 x 9.50
Family room
- Level: Lower
- Dimensions: 29.30 x 19.10
Other
- Level: First
- Dimensions: 11.40 x 7.90
Other
- Level: Lower
- Dimensions: 6.70 x 5.90
Kitchen
- Level: First
- Dimensions: 9.70 x 11.40
Laundry
- Level: Lower
- Dimensions: 11.90 x 5.00
Living room
- Level: First
- Dimensions: 15.50 x 17.75
Heating
- Electric, Forced Air, Heat Pump, Pellet Stove
Cooling
- Central Air
Appliances
- Included: Dryer, Dishwasher, Electric Cooktop, Electric Water Heater, Washer
- Laundry: Washer Hookup, Dryer Hookup
Features
- Dining Area, Kitchen Island, Central Vacuum
- Flooring: Carpet, Ceramic Tile, Laminate, Resilient
- Basement: None
- Has fireplace: Yes
- Fireplace features: Lower Level
Interior area
- Total interior livable area: 2,868 sqft
- Finished area above ground: 2,868
- Finished area below ground: 0
Property
Parking
- Parking features: Attached, Garage, Garage Door Opener
- Has attached garage: Yes
Features
- Levels: Multi/Split
- Stories: 2
Lot
- Size: 1.15 Acres
Details
- Parcel number: 640318298370001
- Zoning: R-A-RURAL AGRICULTURAL
- Special conditions: None
Construction
Type & style
- Home type: SingleFamily
- Architectural style: Split Level
- Property subtype: Single Family Residence
Materials
- Wood Siding
- Roof: Asphalt,Fiberglass
Condition
- Year built: 1972
Utilities & green energy
- Sewer: Public Sewer
- Water: Well
Community & neighborhood
Location
- Region: Emmaus
- Subdivision: Not in Development
Other
Other facts
- Listing terms: Cash,Conventional,FHA,USDA Loan,VA Loan
- Ownership type: Fee Simple
Price history
| Date | Event | Price |
|---|---|---|
| 10/27/2023 | Sold | $420,000+0.2%$146/sqft |
Source: | ||
| 9/11/2023 | Pending sale | $419,000$146/sqft |
Source: | ||
| 9/7/2023 | Listed for sale | $419,000+82.2%$146/sqft |
Source: | ||
| 11/9/2010 | Sold | $230,000-33%$80/sqft |
Source: Public Record Report a problem | ||
| 4/5/2006 | Sold | $343,500+124.5%$120/sqft |
Source: Public Record Report a problem | ||
Public tax history
| Year | Property taxes | Tax assessment |
|---|---|---|
| 2025 | $6,237 +8.1% | $236,500 |
| 2024 | $5,771 +2.1% | $236,500 |
| 2023 | $5,654 | $236,500 |
Find assessor info on the county website
Neighborhood: 18049
Nearby schools
GreatSchools rating
- 7/10Lincoln El SchoolGrades: K-5Distance: 2 mi
- 7/10Lower Macungie Middle SchoolGrades: 6-8Distance: 5.7 mi
- 7/10Emmaus High SchoolGrades: 9-12Distance: 2.1 mi
Schools provided by the listing agent
- District: East Penn
Source: GLVR. This data may not be complete. We recommend contacting the local school district to confirm school assignments for this home.
Get a cash offer in 3 minutes
Find out how much your home could sell for in as little as 3 minutes with a no-obligation cash offer.
Estimated market value$478,200
Get a cash offer in 3 minutes
Find out how much your home could sell for in as little as 3 minutes with a no-obligation cash offer.
Estimated market value
$478,200
