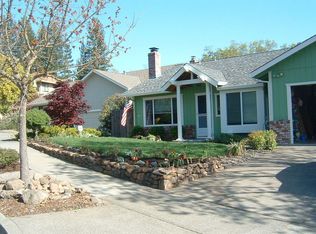Sold for $825,000
$825,000
5212 Beaumont Way, Santa Rosa, CA 95409
3beds
1,726sqft
Single Family Residence
Built in 1979
7,405.2 Square Feet Lot
$822,400 Zestimate®
$478/sqft
$3,487 Estimated rent
Home value
$822,400
$740,000 - $913,000
$3,487/mo
Zestimate® history
Loading...
Owner options
Explore your selling options
What's special
New Price! Nestled in the sought-after Piedmont Heights neighborhood, just a short stroll from Maria Carrillo High School, this beautifully updated 3-bedroom, 2.5-bath home seamlessly blends timeless design with modern upgrades. Inside, soaring vaulted ceilings and light-filled living spaces are anchored by warm Canadian maple flooring. The remodeled cherry wood kitchen is a chef's dream, featuring sleek finishes, a Fisher & Paykel gas cooktop, Monogram smart built-in oven and microwave, ample cabinetry, and a walk-in pantry. Step outside to your own private retreat. A lush backyard with drip irrigation showcases an expansive brick patio, complete with a natural gas BBQperfect for entertaining or quiet evenings in the garden. The front yard is equally inviting, with elegant brick stairs leading to the welcoming entry. Energy efficiency is built in with fully owned solar panels and a Tesla Powerwall providing seamless backup power. This is the perfect blend of comfort, functionality, and curb appealset in one of Santa Rosa's most desirable enclaves.
Zillow last checked: 8 hours ago
Listing updated: November 07, 2025 at 05:28am
Listed by:
Jeannette Jannerman Perkins DRE #02008672 707-889-2399,
Live Wine Country 707-385-5333
Bought with:
Denise Martin, DRE #02132458
C21 Epic Valley of the Moon
Source: BAREIS,MLS#: 325043277 Originating MLS: Sonoma
Originating MLS: Sonoma
Facts & features
Interior
Bedrooms & bathrooms
- Bedrooms: 3
- Bathrooms: 3
- Full bathrooms: 2
- 1/2 bathrooms: 1
Bedroom
- Level: Upper
Primary bathroom
- Features: Shower Stall(s), Skylight/Solar Tube, Tile, Window
Bathroom
- Features: Tub w/Shower Over
- Level: Main,Upper
Dining room
- Level: Main
Family room
- Features: Deck Attached
- Level: Main
Kitchen
- Features: Kitchen/Family Combo, Other Counter, Pantry Cabinet
- Level: Main
Living room
- Features: Cathedral/Vaulted
- Level: Main
Heating
- Central, Fireplace(s), Solar
Cooling
- Central Air, Whole House Fan
Appliances
- Included: Built-In Electric Oven, Dishwasher, Disposal, Gas Cooktop, Range Hood, Microwave, Dryer, Washer
- Laundry: In Garage
Features
- Cathedral Ceiling(s)
- Flooring: Tile, Wood
- Windows: Dual Pane Full, Skylight(s), Skylight Tube, Window Coverings
- Has basement: No
- Number of fireplaces: 1
- Fireplace features: Living Room
Interior area
- Total structure area: 1,726
- Total interior livable area: 1,726 sqft
Property
Parking
- Total spaces: 4
- Parking features: Attached, Inside Entrance, Paved
- Attached garage spaces: 2
- Has uncovered spaces: Yes
Features
- Levels: Two
- Stories: 2
- Patio & porch: Enclosed, Patio
- Fencing: Fenced,Full,Wood
- Has view: Yes
- View description: Forest, Hills
Lot
- Size: 7,405 sqft
- Features: Auto Sprinkler F&R, Sprinklers In Front, Curb(s)/Gutter(s), Landscaped, Landscape Front, Low Maintenance, Street Lights, Sidewalk/Curb/Gutter
Details
- Parcel number: 153500035000
- Special conditions: Offer As Is
Construction
Type & style
- Home type: SingleFamily
- Architectural style: Traditional
- Property subtype: Single Family Residence
Materials
- Shingle Siding
- Foundation: Concrete Perimeter
- Roof: Composition
Condition
- Year built: 1979
Utilities & green energy
- Electric: Battery Backup, 220 Volts in Kitchen, 220 Volts in Laundry
- Sewer: Public Sewer
- Water: Public
- Utilities for property: Public
Green energy
- Energy generation: Solar
Community & neighborhood
Location
- Region: Santa Rosa
HOA & financial
HOA
- Has HOA: No
Other
Other facts
- Road surface type: Paved
Price history
| Date | Event | Price |
|---|---|---|
| 11/7/2025 | Sold | $825,000$478/sqft |
Source: | ||
| 11/2/2025 | Pending sale | $825,000$478/sqft |
Source: | ||
| 10/23/2025 | Contingent | $825,000$478/sqft |
Source: | ||
| 9/6/2025 | Price change | $825,000-2.8%$478/sqft |
Source: | ||
| 6/2/2025 | Listed for sale | $849,000$492/sqft |
Source: | ||
Public tax history
| Year | Property taxes | Tax assessment |
|---|---|---|
| 2025 | $4,581 +1.8% | $388,564 +2% |
| 2024 | $4,501 +3.9% | $380,946 +2% |
| 2023 | $4,333 +4.3% | $373,478 +2% |
Find assessor info on the county website
Neighborhood: 95409
Nearby schools
GreatSchools rating
- 6/10Sequoia Elementary SchoolGrades: K-6Distance: 0.7 mi
- 6/10Rincon Valley Middle SchoolGrades: 7-8Distance: 0.8 mi
- 9/10Maria Carrillo High SchoolGrades: 9-12Distance: 0.2 mi
Schools provided by the listing agent
- District: Rincon Valley Union
Source: BAREIS. This data may not be complete. We recommend contacting the local school district to confirm school assignments for this home.
Get a cash offer in 3 minutes
Find out how much your home could sell for in as little as 3 minutes with a no-obligation cash offer.
Estimated market value
$822,400
