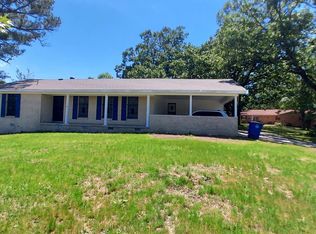Closed
$150,000
5212 N Walnut Rd, North Little Rock, AR 72116
3beds
1,272sqft
Single Family Residence
Built in 1967
-- sqft lot
$150,500 Zestimate®
$118/sqft
$1,289 Estimated rent
Home value
$150,500
$141,000 - $161,000
$1,289/mo
Zestimate® history
Loading...
Owner options
Explore your selling options
What's special
Convenient NLR Park Hill location w/ lots of updates. Wide open, tiled kitchen to dining to den area. Fully equipped kitchen w/ plenty of cabinetry and tiled counters/ backsplash. Big utility room off kitchen with extra cabinets/ storage. Hardwoods in second living area, hallway and bedrooms. Tiled bathrooms. Spacious master features full bath w/ large vanity and stall shower. Updated interior paint. Newly replaced central air. Great under house storage. Double carport. Brand new deck to enjoy yard that backs to woods.
Zillow last checked: 8 hours ago
Listing updated: November 21, 2025 at 02:09pm
Listed by:
Jim Fore 501-519-2133,
Jim Fore Real Estate
Bought with:
Victoria Wilbanks, AR
Century 21 Sandstone Real Estate Group
Source: CARMLS,MLS#: 25028140
Facts & features
Interior
Bedrooms & bathrooms
- Bedrooms: 3
- Bathrooms: 2
- Full bathrooms: 2
Dining room
- Features: Kitchen/Dining Combo
Heating
- Natural Gas
Cooling
- Electric, Attic Fan
Appliances
- Included: Built-In Range, Gas Range, Dishwasher, Disposal, Plumbed For Ice Maker, Gas Water Heater
- Laundry: Washer Hookup, Electric Dryer Hookup, Laundry Room
Features
- Walk-in Shower, Tile Counters, Sheet Rock, Paneling, 3 Bedrooms Same Level
- Flooring: Wood, Tile
- Windows: Window Treatments
- Attic: Attic Vent-Turbo
- Has fireplace: No
- Fireplace features: None
Interior area
- Total structure area: 1,272
- Total interior livable area: 1,272 sqft
Property
Parking
- Total spaces: 2
- Parking features: Carport, Two Car
- Has carport: Yes
Features
- Levels: One
- Stories: 1
- Patio & porch: Deck
- Exterior features: Rain Gutters
- Fencing: Partial
Lot
- Features: Sloped, Level, Subdivided
Details
- Parcel number: 33N0181510400
Construction
Type & style
- Home type: SingleFamily
- Architectural style: Traditional
- Property subtype: Single Family Residence
Materials
- Metal/Vinyl Siding
- Foundation: Crawl Space
- Roof: Composition
Condition
- New construction: No
- Year built: 1967
Utilities & green energy
- Electric: Elec-Municipal (+Entergy)
- Gas: Gas-Natural
- Sewer: Public Sewer
- Water: Public
- Utilities for property: Natural Gas Connected
Community & neighborhood
Security
- Security features: Smoke Detector(s)
Community
- Community features: Playground
Location
- Region: North Little Rock
- Subdivision: PARK HILL
HOA & financial
HOA
- Has HOA: No
Other
Other facts
- Listing terms: VA Loan,FHA,Conventional
- Road surface type: Paved
Price history
| Date | Event | Price |
|---|---|---|
| 11/18/2025 | Sold | $150,000-1.9%$118/sqft |
Source: | ||
| 11/18/2025 | Contingent | $152,900$120/sqft |
Source: | ||
| 10/3/2025 | Price change | $152,900-9.8%$120/sqft |
Source: | ||
| 8/18/2025 | Price change | $169,500-3.1%$133/sqft |
Source: | ||
| 7/16/2025 | Listed for sale | $174,900$138/sqft |
Source: | ||
Public tax history
| Year | Property taxes | Tax assessment |
|---|---|---|
| 2024 | $1,088 | $16,280 |
| 2023 | $1,088 | $16,280 -15.7% |
| 2022 | $1,088 -7.3% | $19,320 +10% |
Find assessor info on the county website
Neighborhood: 72116
Nearby schools
GreatSchools rating
- 7/10Crestwood Elementary SchoolGrades: K-5Distance: 0.6 mi
- 3/10Lakewood Middle SchoolGrades: 7-8Distance: 1.7 mi
- 3/10North Little Rock High SchoolGrades: 9-12Distance: 2 mi

Get pre-qualified for a loan
At Zillow Home Loans, we can pre-qualify you in as little as 5 minutes with no impact to your credit score.An equal housing lender. NMLS #10287.
