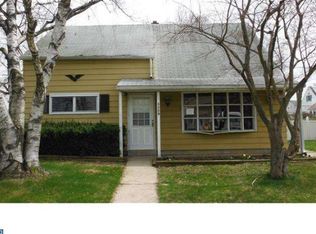Pride of Ownership is truly evident in this same owner for almost 20 year old single, situated in the Muhlenberg School District. This 3 bedroom, 1.5 bath cape with 1 car detached garage is very unique as it offers a large first floor master bedroom with closets already built in, or it can be easily used as a family room or playroom. 24 handle eat in kitchen offers plenty of counter space and cabinets for all your cooking needs. Newer electric range and refrigerator, washer and dryer all remain for the next owner. Living room offers large bay window which allows a good amount of natural sunlight. Full bath has original tile flooring and walls which is in excellent condition. Upstairs there are two generous size bedrooms, each offering wall mounted a/c units, and well crafted, built in dressers offering plenty of storage, one bedroom boasts a huge walk in closet. Convenient ~ bath complete the second floor. Driveway and off street parking for up to 4+ cars. Newer Oil furnace, brand new oil tank, newer roof, Culligan water softner. Seller will provide a 1 year Home Warranty with an acceptable offer. The entire home is sound and is just in need of your final touches. Call today to schedule your private showing.
This property is off market, which means it's not currently listed for sale or rent on Zillow. This may be different from what's available on other websites or public sources.
