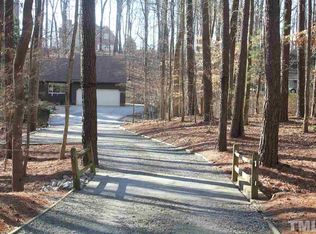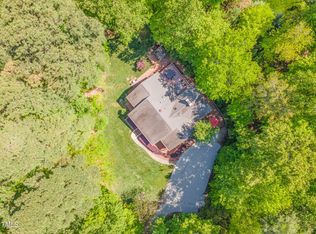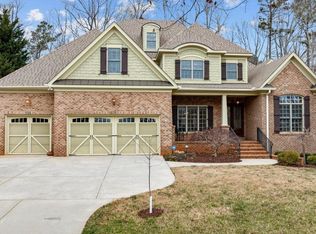Privacy, nature, unique charm & an excellent spot! Park- like setting is hard to beat. Gorgeous 5 bdrm, 3.5 ba industrial farmhouse w/ almost 2 acres in the highly coveted Leesville area. New roof, new interior paint, new carpet, newer windows & fresh sod in the front yard! Gorg. heart of pine floors compliment the rustic charm. Updated kitch. with ss appl's, granite, gas cooktop, veg. sink & apron sink. Light filled sunroom! Soak in nature off the wrap around porch or huge deck!
This property is off market, which means it's not currently listed for sale or rent on Zillow. This may be different from what's available on other websites or public sources.


