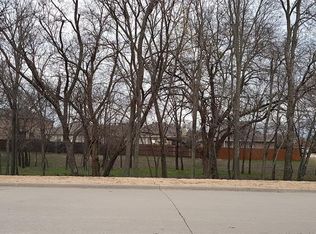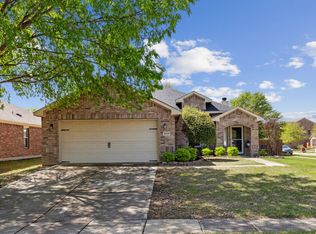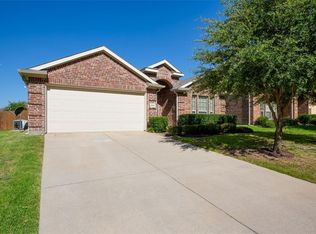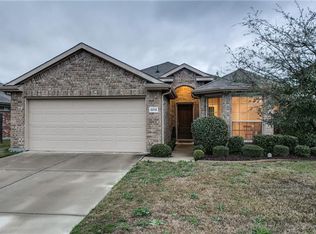Sold on 06/07/24
Price Unknown
5213 Rustic Ridge Dr, McKinney, TX 75071
3beds
1,873sqft
Single Family Residence
Built in 2010
6,098.4 Square Feet Lot
$389,500 Zestimate®
$--/sqft
$2,226 Estimated rent
Home value
$389,500
$370,000 - $413,000
$2,226/mo
Zestimate® history
Loading...
Owner options
Explore your selling options
What's special
Facing the greenbelt with matured trees, this is a beautiful ONE OWNER one-story home located in the sought-after Prosper ISD and has an open floor plan. The study facing the front of the house has a closet and window that can be used as the fourth bedroom. The family room has a fireplace and is open to the kitchen, with granite countertops and tile floor, and the breakfast area. The tile floor is in the entryway, kitchen, breakfast area & wet areas. A good-sized master bedroom, split with the 2 other bedrooms at the back of the house, has a view of the backyard. The master bath has a double vanity, a jetted –tub, a separate shower, and a walk-in closet. It has gutters and a sprinkler system. It is conveniently located, close to shopping and the freeway. Please make this a home of yours.
Zillow last checked: 8 hours ago
Listing updated: June 07, 2024 at 10:50am
Listed by:
Alice Ma 0498369 214-680-7888,
LJM Realty 214-680-7888
Bought with:
Tuan Nguyen
AMX Realty
Source: NTREIS,MLS#: 20607996
Facts & features
Interior
Bedrooms & bathrooms
- Bedrooms: 3
- Bathrooms: 2
- Full bathrooms: 2
Primary bedroom
- Level: First
Bedroom
- Level: First
Bedroom
- Level: First
Kitchen
- Level: First
Laundry
- Level: First
Living room
- Level: First
Office
- Level: First
Heating
- Central, Electric
Cooling
- Central Air, Electric
Appliances
- Included: Dishwasher, Electric Range, Disposal, Microwave, Vented Exhaust Fan
- Laundry: Washer Hookup, Electric Dryer Hookup, Laundry in Utility Room
Features
- Decorative/Designer Lighting Fixtures, Eat-in Kitchen, Granite Counters, Open Floorplan, Walk-In Closet(s)
- Flooring: Carpet, Ceramic Tile
- Windows: Window Coverings
- Has basement: No
- Number of fireplaces: 1
- Fireplace features: Wood Burning
Interior area
- Total interior livable area: 1,873 sqft
Property
Parking
- Total spaces: 2
- Parking features: Garage Faces Front, Garage, Garage Door Opener
- Attached garage spaces: 2
Features
- Levels: One
- Stories: 1
- Patio & porch: Front Porch, Covered
- Exterior features: Rain Gutters
- Pool features: None
- Fencing: Back Yard,Wood
Lot
- Size: 6,098 sqft
- Features: Interior Lot, Landscaped, Subdivision, Sprinkler System
Details
- Parcel number: R921200F01301
Construction
Type & style
- Home type: SingleFamily
- Architectural style: Traditional,Detached
- Property subtype: Single Family Residence
Materials
- Brick
- Foundation: Slab
- Roof: Composition
Condition
- Year built: 2010
Utilities & green energy
- Sewer: Public Sewer
- Water: Public
- Utilities for property: Sewer Available, Water Available
Community & neighborhood
Security
- Security features: Smoke Detector(s)
Community
- Community features: Trails/Paths, Sidewalks
Location
- Region: Mckinney
- Subdivision: Waterside
HOA & financial
HOA
- Has HOA: Yes
- HOA fee: $172 semi-annually
- Services included: Association Management
- Association name: Waterside HOA
- Association phone: 310-569-0938
Other
Other facts
- Listing terms: Cash,Conventional
Price history
| Date | Event | Price |
|---|---|---|
| 6/20/2024 | Listing removed | -- |
Source: Zillow Rentals Report a problem | ||
| 6/9/2024 | Listed for rent | $2,250$1/sqft |
Source: Zillow Rentals Report a problem | ||
| 6/7/2024 | Sold | -- |
Source: NTREIS #20607996 Report a problem | ||
| 5/15/2024 | Pending sale | $415,000$222/sqft |
Source: NTREIS #20607996 Report a problem | ||
| 5/11/2024 | Contingent | $415,000$222/sqft |
Source: NTREIS #20607996 Report a problem | ||
Public tax history
| Year | Property taxes | Tax assessment |
|---|---|---|
| 2025 | -- | $408,000 +9.9% |
| 2024 | $5,713 +4.1% | $371,113 +3.6% |
| 2023 | $5,490 -13.4% | $358,175 +10% |
Find assessor info on the county website
Neighborhood: 75071
Nearby schools
GreatSchools rating
- 8/10Mike and Janie Reeves Elementary SchoolGrades: PK-5Distance: 0.7 mi
- 9/10Bill Hays MiddleGrades: 6-8Distance: 6.3 mi
- 8/10Rock Hill High SchoolGrades: 9-12Distance: 5 mi
Schools provided by the listing agent
- Elementary: John A Baker
- Middle: Bill Hays
- High: Rock Hill
- District: Prosper ISD
Source: NTREIS. This data may not be complete. We recommend contacting the local school district to confirm school assignments for this home.
Get a cash offer in 3 minutes
Find out how much your home could sell for in as little as 3 minutes with a no-obligation cash offer.
Estimated market value
$389,500
Get a cash offer in 3 minutes
Find out how much your home could sell for in as little as 3 minutes with a no-obligation cash offer.
Estimated market value
$389,500



