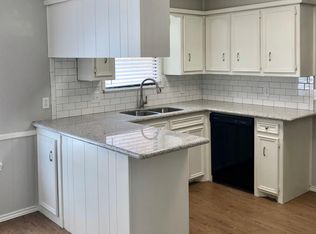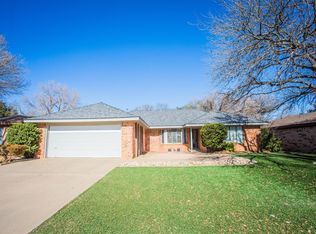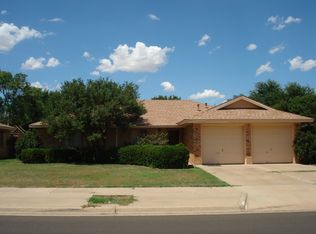Sold
Price Unknown
5214 91st St, Lubbock, TX 79424
3beds
2,602sqft
Single Family Residence, Residential
Built in 1981
7,405.2 Square Feet Lot
$261,500 Zestimate®
$--/sqft
$1,961 Estimated rent
Home value
$261,500
$241,000 - $282,000
$1,961/mo
Zestimate® history
Loading...
Owner options
Explore your selling options
What's special
Spacious and full of natural light, this beautiful 3-bedroom, 2-bath home in Lubbock offers over 2,600 sq ft of comfortable living space. From the moment you walk in, the vaulted ceiling in the living room and the abundance of natural light create an open and welcoming atmosphere. The kitchen is a true highlight, featuring great counter space, a stylish backsplash, stainless steel appliances, and under-cabinet lighting that makes meal prep a pleasure. Two dining areas give you the flexibility to host family dinners or casual meals with ease. A versatile bonus room provides the perfect spot for a home office, hobby area, or playroom. Downstairs, the basement offers a great space for a media room, home gym, or game room - tailor it to fit your lifestyle. The isolated primary suite is a private retreat with an updated tub surround, double vanities, and a walk-in closet. Located near a large city park with a walking path, playground, and tennis courts, this home offers easy access to outdoor activities while still being close to shopping, dining, and schools. If you're looking for a home in Lubbock with space, style, and a flexible layout, this one is ready for you. Schedule your private showing today and see all that this property has to offer.
Zillow last checked: 8 hours ago
Listing updated: November 04, 2025 at 06:14am
Listed by:
Gary Owen TREC #0537747 806-787-4471,
Coldwell Banker Trusted Adviso
Bought with:
Nick Simpson, TREC #0733262
Better Homes and Gardens
Source: LBMLS,MLS#: 202558990
Facts & features
Interior
Bedrooms & bathrooms
- Bedrooms: 3
- Bathrooms: 2
- Full bathrooms: 2
Heating
- Central
Cooling
- Central Air
Appliances
- Included: Dishwasher, Disposal, Free-Standing Electric Range, Microwave
- Laundry: Laundry Room
Features
- Beamed Ceilings, Cathedral Ceiling(s), Ceiling Fan(s)
- Number of fireplaces: 1
- Fireplace features: Family Room, Wood Burning
Interior area
- Total structure area: 2,602
- Total interior livable area: 2,602 sqft
- Finished area above ground: 2,602
Property
Parking
- Total spaces: 2
- Parking features: Attached, Garage
- Attached garage spaces: 2
Features
- Patio & porch: Covered
- Exterior features: None
- Fencing: Back Yard
Lot
- Size: 7,405 sqft
Details
- Additional structures: Storage
- Parcel number: R49767
Construction
Type & style
- Home type: SingleFamily
- Architectural style: Traditional
- Property subtype: Single Family Residence, Residential
Materials
- Brick
- Foundation: Slab
- Roof: Composition
Condition
- Updated/Remodeled
- New construction: No
- Year built: 1981
Community & neighborhood
Security
- Security features: None
Community
- Community features: Park, Playground, Tennis Court(s)
Location
- Region: Lubbock
Other
Other facts
- Listing terms: Cash,Conventional,FHA,VA Loan
- Road surface type: Paved
Price history
| Date | Event | Price |
|---|---|---|
| 11/4/2025 | Sold | -- |
Source: | ||
| 10/6/2025 | Pending sale | $259,900$100/sqft |
Source: | ||
| 9/30/2025 | Price change | $259,900-3.7%$100/sqft |
Source: | ||
| 9/3/2025 | Price change | $269,900-1.9%$104/sqft |
Source: | ||
| 8/11/2025 | Listed for sale | $275,000+135%$106/sqft |
Source: | ||
Public tax history
| Year | Property taxes | Tax assessment |
|---|---|---|
| 2025 | -- | $277,478 +7.4% |
| 2024 | $3,781 +8.8% | $258,244 +9.1% |
| 2023 | $3,475 -11.3% | $236,630 +10% |
Find assessor info on the county website
Neighborhood: Preston Smith
Nearby schools
GreatSchools rating
- 9/10Smith Elementary SchoolGrades: PK-5Distance: 0.5 mi
- 2/10Irons Middle SchoolGrades: 6-8Distance: 0.9 mi
- 4/10Coronado High SchoolGrades: 9-12Distance: 3.7 mi
Schools provided by the listing agent
- Elementary: Smith
- Middle: Irons
- High: Coronado
Source: LBMLS. This data may not be complete. We recommend contacting the local school district to confirm school assignments for this home.


