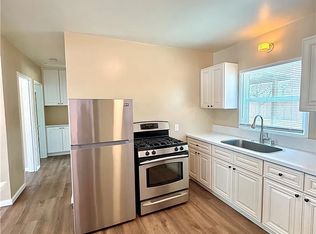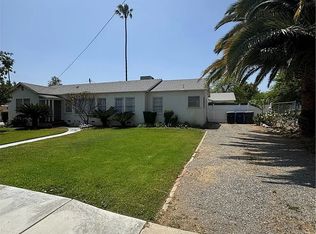Sold for $1,044,000 on 10/27/25
Listing Provided by:
Helaine Campbell DRE #01121743 951-514-9665,
AMS Real Estate Services,
Co-Listing Agent: Moriah Panzarella DRE #02050576,
AMS Real Estate Services
Bought with: Pinpoint Realtors
$1,044,000
5214 Golden Ave, Riverside, CA 92505
7beds
3,282sqft
Triplex
Built in 1948
-- sqft lot
$-- Zestimate®
$318/sqft
$3,039 Estimated rent
Home value
Not available
Estimated sales range
Not available
$3,039/mo
Zestimate® history
Loading...
Owner options
Explore your selling options
What's special
Amazing Investor opportunity! The property currently has 3 units with potential to build a 4th unit or ADU up to 1200 Sq Ft. The lot is all flat and usable with a driveway that runs along the left side of the property from the street straight through to the back of the property. This is perfect for access to all the units with no wasted space. The front unit is roughly 1770 square feet, 3 bedrooms, 2 bathrooms, a large family room, dining area, office, large open kitchen with eating area, laundry room with plenty of space, with direct access to the back patio. The master bedroom also has direct access to the private back patio. The second unit is approximately 720 square feet and has been fully updated consists of 2 bedrooms, 1 bathroom, a large fenced-in back yard, a storage area, and a laundry room.
The 3rd unit is approximately 800 square feet with 3 bedrooms, 2 bathrooms with large storage shed. The garage was converted into the 3rd bedroom. Attached to the 2nd unit is a 2-car garage that does not have direct access to the unit. The back area of the lot is the perfect place to add the 4th unit. Each Unit has its own electric/gas meter, which includes trash for each property. There is only one water meter on the front unit that supplies all three units. The property has an avocado, pecan, and grapefruit tree, which all produce fruit. Home is less than 1 mile from La Sierra University. Less than 1/2 a mile from La Sierra Elementary. Very close to La Sierra High School and middle school. Great location for commuters. Close to shopping and restaurants. This property is a must-see with great income potential or perfect for an extended family.
Zillow last checked: 8 hours ago
Listing updated: October 31, 2025 at 02:30pm
Listing Provided by:
Helaine Campbell DRE #01121743 951-514-9665,
AMS Real Estate Services,
Co-Listing Agent: Moriah Panzarella DRE #02050576,
AMS Real Estate Services
Bought with:
Omar Avila, DRE #01954405
Pinpoint Realtors
Source: CRMLS,MLS#: SW25103737 Originating MLS: California Regional MLS
Originating MLS: California Regional MLS
Facts & features
Interior
Bedrooms & bathrooms
- Bedrooms: 7
- Bathrooms: 4
- Full bathrooms: 4
- Main level bathrooms: 4
- Main level bedrooms: 7
Bedroom
- Features: All Bedrooms Down
Heating
- Combination, Central
Cooling
- Central Air, Wall/Window Unit(s)
Appliances
- Included: Dishwasher, Gas Oven, Gas Range, Water Heater
- Laundry: Gas Dryer Hookup, Laundry Room
Features
- Ceiling Fan(s), Open Floorplan, Storage, All Bedrooms Down
- Flooring: Laminate, Vinyl, Wood
- Has fireplace: Yes
- Fireplace features: Decorative, Family Room
- Common walls with other units/homes: No Common Walls
Interior area
- Total interior livable area: 3,282 sqft
Property
Parking
- Total spaces: 2
- Parking features: Door-Multi, Driveway Level, Driveway, Garage Faces Front, Garage, Gravel, RV Access/Parking
- Garage spaces: 2
Features
- Levels: One
- Stories: 1
- Entry location: Front
- Pool features: None
- Spa features: None
- Fencing: Average Condition,New Condition,Privacy,Wood
- Has view: Yes
- View description: None
Lot
- Size: 0.72 Acres
- Dimensions: 105 by 301
- Features: 2-5 Units/Acre, Back Yard, Front Yard, Sprinklers In Front, Lawn, Landscaped, Level, Rectangular Lot, Sprinklers Timer, Sprinkler System, Value In Land, Yard
Details
- Additional structures: Shed(s), Storage
- Parcel number: 141090008
- Zoning: R1065
- Special conditions: Standard
Construction
Type & style
- Home type: MultiFamily
- Property subtype: Triplex
Materials
- Drywall, Frame, Unknown
- Roof: Composition,Shingle
Condition
- New construction: No
- Year built: 1948
Utilities & green energy
- Sewer: Public Sewer
- Water: Public
- Utilities for property: Cable Available, Electricity Connected, Natural Gas Connected, Phone Available, Sewer Connected, Water Connected
Community & neighborhood
Community
- Community features: Curbs, Storm Drain(s), Street Lights, Sidewalks
Location
- Region: Riverside
Other
Other facts
- Listing terms: Cash,Conventional,Fannie Mae,Submit
- Road surface type: Gravel, Unimproved
Price history
| Date | Event | Price |
|---|---|---|
| 12/16/2025 | Listing removed | $2,950$1/sqft |
Source: Zillow Rentals Report a problem | ||
| 11/12/2025 | Listed for rent | $2,950-1.7%$1/sqft |
Source: Zillow Rentals Report a problem | ||
| 10/27/2025 | Sold | $1,044,000-0.6%$318/sqft |
Source: | ||
| 8/19/2025 | Pending sale | $1,050,000$320/sqft |
Source: | ||
| 8/17/2025 | Contingent | $1,050,000$320/sqft |
Source: | ||
Public tax history
| Year | Property taxes | Tax assessment |
|---|---|---|
| 2025 | $3,759 +3.8% | $306,627 +2% |
| 2024 | $3,623 +1.6% | $300,616 +2% |
| 2023 | $3,566 +6.4% | $294,723 +2% |
Find assessor info on the county website
Neighborhood: La Sierra
Nearby schools
GreatSchools rating
- 4/10Valley View Elementary SchoolGrades: K-5Distance: 0.4 mi
- 6/10Ysmael Villegas Middle SchoolGrades: 6-8Distance: 2.8 mi
- 5/10La Sierra High SchoolGrades: 9-12Distance: 1.5 mi

Get pre-qualified for a loan
At Zillow Home Loans, we can pre-qualify you in as little as 5 minutes with no impact to your credit score.An equal housing lender. NMLS #10287.

