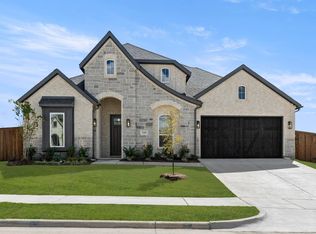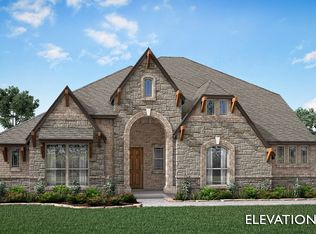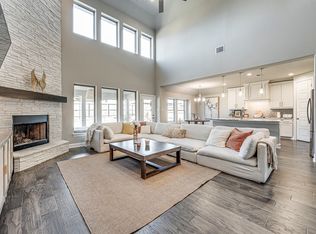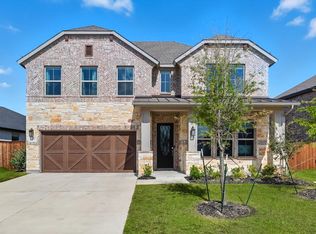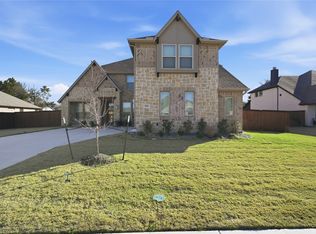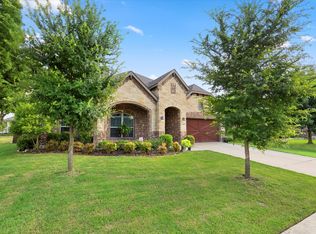Welcome to Hayes Crossing, one of Midlothian’s most sought-after communities! This newly built 4-bedroom, 2.5-bath beauty is filled with custom touches, from soaring ceilings and custom-painted doors to a striking modern fireplace that anchors the open-concept living space. The chef-inspired kitchen boasts stainless steel appliances, a quartz backsplash, and a sleek, functional layout designed for both daily living and entertaining. The luxurious primary suite features an oversized custom shower, while upstairs you’ll find a spacious game room and a fully equipped media room complete with screen, speakers, and projector—perfect for movie nights at home. With two water heaters for added convenience and efficiency, plus an oversized premium lot backing to peaceful green space, this home combines elegance, comfort, and functionality in a prime location. Don’t miss your chance to make this dream home yours!
Under contract
$548,000
5214 Rowlan Row, Midlothian, TX 76065
4beds
3,425sqft
Est.:
Single Family Residence
Built in 2024
0.25 Acres Lot
$539,500 Zestimate®
$160/sqft
$66/mo HOA
What's special
Striking modern fireplaceScreen speakers and projectorStainless steel appliancesOpen-concept living spaceQuartz backsplashOversized custom showerOversized premium lot
- 116 days |
- 30 |
- 0 |
Zillow last checked: 8 hours ago
Listing updated: November 14, 2025 at 11:51am
Listed by:
Katie Taylor 0751419 817-994-7580,
Keller Williams Realty 972-938-2222
Source: NTREIS,MLS#: 21075758
Facts & features
Interior
Bedrooms & bathrooms
- Bedrooms: 4
- Bathrooms: 3
- Full bathrooms: 2
- 1/2 bathrooms: 1
Primary bedroom
- Features: Ceiling Fan(s), Double Vanity, En Suite Bathroom, Separate Shower, Walk-In Closet(s)
- Level: First
- Dimensions: 18 x 15
Bedroom
- Features: Walk-In Closet(s)
- Level: Second
- Dimensions: 13 x 12
Bedroom
- Level: Second
- Dimensions: 13 x 12
Bedroom
- Level: Second
- Dimensions: 17 x 13
Primary bathroom
- Features: Built-in Features, Double Vanity, Granite Counters, Multiple Shower Heads
- Level: First
- Dimensions: 12 x 10
Other
- Level: Second
- Dimensions: 6 x 5
Game room
- Level: Second
- Dimensions: 19 x 15
Kitchen
- Features: Built-in Features, Pantry, Stone Counters, Walk-In Pantry
- Level: First
- Dimensions: 15 x 12
Living room
- Features: Fireplace
- Level: First
- Dimensions: 16 x 17
Media room
- Level: Second
- Dimensions: 20 x 11
Office
- Level: First
- Dimensions: 13 x 12
Heating
- Central
Cooling
- Central Air
Appliances
- Included: Dishwasher, Electric Cooktop, Electric Oven, Electric Water Heater, Disposal, Microwave
Features
- Built-in Features, Decorative/Designer Lighting Fixtures, Eat-in Kitchen, Kitchen Island, Open Floorplan, Smart Home, Walk-In Closet(s), Wired for Sound
- Flooring: Carpet, Laminate, Tile
- Has basement: No
- Number of fireplaces: 1
- Fireplace features: Wood Burning
Interior area
- Total interior livable area: 3,425 sqft
Video & virtual tour
Property
Parking
- Total spaces: 2
- Parking features: Concrete, Door-Multi, Garage, Garage Door Opener
- Attached garage spaces: 2
Features
- Levels: Two
- Stories: 2
- Pool features: None
- Fencing: Wood,Wrought Iron
- Has view: Yes
- View description: Park/Greenbelt
Lot
- Size: 0.25 Acres
- Features: Landscaped
Details
- Parcel number: 301905
Construction
Type & style
- Home type: SingleFamily
- Architectural style: Traditional,Detached
- Property subtype: Single Family Residence
Materials
- Brick, Rock, Stone
- Foundation: Slab
- Roof: Composition
Condition
- Year built: 2024
Utilities & green energy
- Sewer: Public Sewer
- Water: Public
- Utilities for property: Sewer Available, Water Available
Community & HOA
Community
- Security: Fire Alarm
- Subdivision: Hayes Crossing
HOA
- Has HOA: Yes
- Services included: All Facilities, Maintenance Grounds
- HOA fee: $788 annually
- HOA name: Vision Community Management
- HOA phone: 972-612-2303
Location
- Region: Midlothian
Financial & listing details
- Price per square foot: $160/sqft
- Annual tax amount: $1,463
- Date on market: 10/2/2025
- Cumulative days on market: 117 days
- Listing terms: Cash,Conventional,VA Loan
Estimated market value
$539,500
$513,000 - $566,000
$3,856/mo
Price history
Price history
| Date | Event | Price |
|---|---|---|
| 11/14/2025 | Contingent | $548,000$160/sqft |
Source: NTREIS #21075758 Report a problem | ||
| 10/28/2025 | Price change | $548,000-0.2%$160/sqft |
Source: NTREIS #21075758 Report a problem | ||
| 10/11/2025 | Price change | $549,000-2%$160/sqft |
Source: NTREIS #21075758 Report a problem | ||
| 10/2/2025 | Listed for sale | $560,000+1.8%$164/sqft |
Source: NTREIS #21075758 Report a problem | ||
| 8/30/2025 | Listing removed | $550,000$161/sqft |
Source: NTREIS #20790192 Report a problem | ||
Public tax history
Public tax history
Tax history is unavailable.BuyAbility℠ payment
Est. payment
$3,557/mo
Principal & interest
$2628
Property taxes
$671
Other costs
$258
Climate risks
Neighborhood: 76065
Nearby schools
GreatSchools rating
- 7/10Longbranch Elementary SchoolGrades: PK-5Distance: 1.3 mi
- 8/10Walnut Grove Middle SchoolGrades: 6-8Distance: 1.5 mi
- 8/10Midlothian Heritage High SchoolGrades: 9-12Distance: 1.2 mi
Schools provided by the listing agent
- Elementary: Longbranch
- Middle: Walnut Grove
- High: Heritage
- District: Midlothian ISD
Source: NTREIS. This data may not be complete. We recommend contacting the local school district to confirm school assignments for this home.
- Loading
