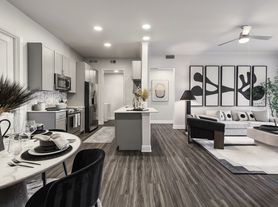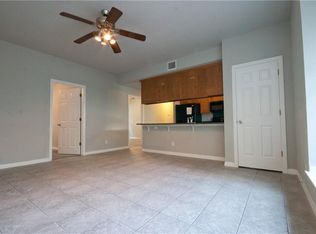Available for immediate occupancy! Privacy in the middle of Westlake! Set on almost 2.5 acres, this custom home enjoys city views, massive flat-yard space, oversized decks around the pool and hot tub, a large garden, a water well, and all kinds of green efficiencies to keep the cost of living low. This home has been completely updated and remodeled using the brilliant talent of famed Austin interior designer, Mark Ashby of Ashby Collective. Designed with entertaining in mind for all ages and beautifully appointed designer selections throughout. Thoughtful floorplan with master, 3 bedrooms, and game room upstairs while all public spaces and guest room(s) are on the main level.
House for rent
$20,000/mo
5215 Buckman Mountain Rd, Austin, TX 78746
6beds
5,841sqft
Price may not include required fees and charges.
Singlefamily
Available now
Central air, ceiling fan
In unit laundry
9 Attached garage spaces parking
Central, fireplace
What's special
Water wellLarge gardenThoughtful floorplanMassive flat-yard spaceCity viewsBeautifully appointed designer selections
- 93 days |
- -- |
- -- |
Zillow last checked: 8 hours ago
Listing updated: January 16, 2026 at 09:37pm
Travel times
Facts & features
Interior
Bedrooms & bathrooms
- Bedrooms: 6
- Bathrooms: 7
- Full bathrooms: 6
- 1/2 bathrooms: 1
Heating
- Central, Fireplace
Cooling
- Central Air, Ceiling Fan
Appliances
- Included: Dishwasher, Disposal, Double Oven, Dryer, Microwave, Range, Refrigerator, Stove, Washer
- Laundry: In Unit, Laundry Closet, Laundry Room, Main Level
Features
- Bookcases, Breakfast Bar, Built-in Features, Ceiling Fan(s), Chandelier, Double Vanity, Dry Bar, Eat-in Kitchen, Exhaust Fan, High Ceilings, Interior Steps, Kitchen Island, Multiple Dining Areas, Multiple Living Areas, Murphy Bed, Pantry, Recessed Lighting, Smart Home, Storage, Walk-In Closet(s), Wet Bar
- Flooring: Carpet, Tile, Wood
- Has fireplace: Yes
Interior area
- Total interior livable area: 5,841 sqft
Property
Parking
- Total spaces: 9
- Parking features: Attached, Covered
- Has attached garage: Yes
- Details: Contact manager
Features
- Stories: 2
- Exterior features: Contact manager
- Has private pool: Yes
Details
- Parcel number: 123133
Construction
Type & style
- Home type: SingleFamily
- Property subtype: SingleFamily
Materials
- Roof: Metal
Condition
- Year built: 2012
Community & HOA
HOA
- Amenities included: Pool
Location
- Region: Austin
Financial & listing details
- Lease term: See Remarks
Price history
| Date | Event | Price |
|---|---|---|
| 10/24/2025 | Listed for rent | $20,000$3/sqft |
Source: Unlock MLS #9555474 Report a problem | ||
| 3/24/2025 | Listing removed | $6,950,000$1,190/sqft |
Source: | ||
| 1/16/2025 | Listed for sale | $6,950,000-0.6%$1,190/sqft |
Source: | ||
| 12/29/2024 | Listing removed | $20,000$3/sqft |
Source: Unlock MLS #9762431 Report a problem | ||
| 11/1/2024 | Listed for rent | $20,000$3/sqft |
Source: Unlock MLS #9762431 Report a problem | ||
Neighborhood: 78746
Nearby schools
GreatSchools rating
- 9/10Bridge Point Elementary SchoolGrades: K-5Distance: 1.2 mi
- 10/10Hill Country Middle SchoolGrades: 6-8Distance: 3.6 mi
- 9/10Westlake High SchoolGrades: 9-12Distance: 3.4 mi

