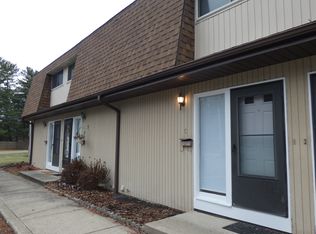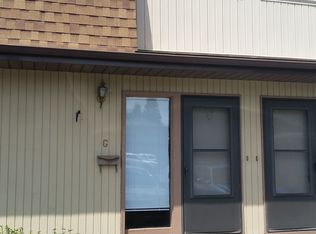Sold for $125,000 on 11/07/24
$125,000
5215 Cline Rd, Kent, OH 44240
2beds
1,388sqft
Condominium, Multi Family
Built in 1974
-- sqft lot
$138,800 Zestimate®
$90/sqft
$1,579 Estimated rent
Home value
$138,800
$114,000 - $169,000
$1,579/mo
Zestimate® history
Loading...
Owner options
Explore your selling options
What's special
Affordable and well maintained condominium minutes from Kent State University. Athletic facilities with school/public transit within walking distance of the complex. Updates include new luxury vinyl flooring in entry, both baths and kitchen. All new fixtures in both bathrooms. A spacious LR has a slider door that opens onto a private patio overlooking a creek. There is finished storage with a closet in the full basement. Carrier central air unit installed in 2017. Washer and dryer stay. This property has been used as student housing for the owners children since purchased. Ideal for this use or an affordable option for any housing need.
Zillow last checked: 8 hours ago
Listing updated: November 08, 2024 at 08:36am
Listing Provided by:
Bruce Schlosser bschlosser@bhhspro.com440-645-6852,
Berkshire Hathaway HomeServices Professional Realty
Bought with:
Bruce Schlosser, 356001
Berkshire Hathaway HomeServices Professional Realty
Source: MLS Now,MLS#: 5063634 Originating MLS: Ashtabula County REALTORS
Originating MLS: Ashtabula County REALTORS
Facts & features
Interior
Bedrooms & bathrooms
- Bedrooms: 2
- Bathrooms: 2
- Full bathrooms: 1
- 1/2 bathrooms: 1
- Main level bathrooms: 1
Bedroom
- Description: double closet and "bump out" area perfect for desk or dresser,Flooring: Carpet
- Level: Second
- Dimensions: 12 x 11
Bedroom
- Description: Huge bedroom with walk in closet and direct access to full bath,Flooring: Carpet
- Features: Walk-In Closet(s)
- Level: Second
- Dimensions: 20 x 12
Bathroom
- Description: new Luxury vinyl tile, new vanity, new lighting. new tub & shower combo, new fixtures,Flooring: Luxury Vinyl Tile
- Level: Second
- Dimensions: 9 x 5
Bathroom
- Description: new Luxury vinyl plank flooring , new toilet, new vanity, new fixtures,Flooring: Luxury Vinyl Tile
- Level: First
- Dimensions: 8 x 5
Entry foyer
- Description: new Luxury Vinyl tile flooring,Flooring: Luxury Vinyl Tile
- Level: First
- Dimensions: 20 x 5
Kitchen
- Description: new Luxury Vinyl plank flooring,Flooring: Luxury Vinyl Tile
- Features: Laminate Counters
- Level: First
- Dimensions: 12 x 5
Living room
- Description: Flooring: Laminate
- Features: Beamed Ceilings, Track Lighting
- Level: First
- Dimensions: 25 x 12
Heating
- Baseboard, Forced Air, Gas
Cooling
- Central Air
Appliances
- Included: Dryer, Dishwasher, Microwave, Range, Refrigerator, Washer
- Laundry: In Basement, Lower Level
Features
- Beamed Ceilings, Entrance Foyer, Laminate Counters, Track Lighting
- Windows: Blinds, Double Pane Windows
- Basement: Full,Interior Entry,Partially Finished,Storage Space
- Has fireplace: No
Interior area
- Total structure area: 1,388
- Total interior livable area: 1,388 sqft
- Finished area above ground: 1,088
- Finished area below ground: 300
Property
Parking
- Parking features: Assigned, Asphalt, No Garage, On Site, Paved
Features
- Levels: Two
- Stories: 2
- Patio & porch: Patio
- Fencing: Partial,Privacy,Wood
Lot
- Size: 631.62 sqft
Details
- Parcel number: 040080000117000
Construction
Type & style
- Home type: Condo
- Architectural style: Multiplex
- Property subtype: Condominium, Multi Family
Materials
- Board & Batten Siding
- Foundation: Block
- Roof: Asphalt,Fiberglass
Condition
- Updated/Remodeled
- Year built: 1974
Utilities & green energy
- Sewer: Public Sewer
- Water: Private, Shared Well
Community & neighborhood
Security
- Security features: Smoke Detector(s)
Community
- Community features: Sidewalks
Location
- Region: Kent
- Subdivision: Meadow Creek
HOA & financial
HOA
- Has HOA: Yes
- HOA fee: $172 monthly
- Services included: Association Management, Common Area Maintenance, Insurance, Maintenance Grounds, Maintenance Structure, Snow Removal
- Association name: Meadowcreek Condominiums
Other
Other facts
- Listing terms: Cash,Conventional
Price history
| Date | Event | Price |
|---|---|---|
| 11/8/2024 | Pending sale | $129,900+3.9%$94/sqft |
Source: | ||
| 11/7/2024 | Sold | $125,000-3.8%$90/sqft |
Source: | ||
| 9/30/2024 | Contingent | $129,900$94/sqft |
Source: | ||
| 9/5/2024 | Listed for sale | $129,900$94/sqft |
Source: | ||
| 9/4/2024 | Contingent | $129,900$94/sqft |
Source: | ||
Public tax history
| Year | Property taxes | Tax assessment |
|---|---|---|
| 2024 | $2,171 +43.2% | $44,070 +80.9% |
| 2023 | $1,517 -0.3% | $24,360 |
| 2022 | $1,521 +3.3% | $24,360 |
Find assessor info on the county website
Neighborhood: 44240
Nearby schools
GreatSchools rating
- 7/10Brimfield Elementary SchoolGrades: K-5Distance: 2.4 mi
- 8/10Field Middle SchoolGrades: 6-8Distance: 4.7 mi
- 4/10Field High SchoolGrades: 9-12Distance: 4.7 mi
Schools provided by the listing agent
- District: Field LSD - 6703
Source: MLS Now. This data may not be complete. We recommend contacting the local school district to confirm school assignments for this home.
Get a cash offer in 3 minutes
Find out how much your home could sell for in as little as 3 minutes with a no-obligation cash offer.
Estimated market value
$138,800
Get a cash offer in 3 minutes
Find out how much your home could sell for in as little as 3 minutes with a no-obligation cash offer.
Estimated market value
$138,800

