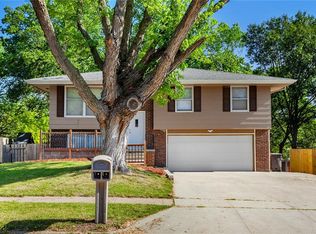Sold for $240,000 on 05/09/23
$240,000
5215 Merced St, Des Moines, IA 50310
5beds
1,034sqft
Single Family Residence
Built in 1971
8,145.72 Square Feet Lot
$256,800 Zestimate®
$232/sqft
$1,587 Estimated rent
Home value
$256,800
$244,000 - $270,000
$1,587/mo
Zestimate® history
Loading...
Owner options
Explore your selling options
What's special
Close to shopping and a short drive to I80 for your morning commute sits this updated five-bedroom family home with a spacious lot. Enjoy an oversized driveway that leads to a two-car attached garage with enough extra space to park additional vehicles, have space for kids to ride bikes, or set up lawn chairs in the afternoon. Inside, a neutral color palette makes the space ready for new owners to customize. Step up into an open great room with a living area and a spacious dining room with tons of natural light, perfect for entertaining. The kitchen is also connected to this space and is modern and freshly updated with gray cabinets, stainless appliances and a custom, glass backsplash. The main bath is spacious and updated with fresh tile and an oversized vanity. The bedrooms are carpeted and comfortable, and the floor plan provides great options for separating teenagers or creating great guest space. With a convenient location, a great lot for pets or entertaining, and updates, this property is ready for you call home. Schedule your showing today! All information obtained from Seller and public records.
Zillow last checked: 8 hours ago
Listing updated: May 12, 2023 at 12:29pm
Listed by:
Beatris Mayorga (515)612-2702,
RE/MAX Precision
Bought with:
Matt Cole
RE/MAX Concepts
Source: DMMLS,MLS#: 668483 Originating MLS: Des Moines Area Association of REALTORS
Originating MLS: Des Moines Area Association of REALTORS
Facts & features
Interior
Bedrooms & bathrooms
- Bedrooms: 5
- Bathrooms: 2
- Full bathrooms: 1
- 3/4 bathrooms: 1
- Main level bedrooms: 3
Heating
- Forced Air, Gas, Natural Gas
Cooling
- Central Air
Features
- Basement: Finished
- Number of fireplaces: 1
Interior area
- Total structure area: 1,034
- Total interior livable area: 1,034 sqft
- Finished area below ground: 360
Property
Parking
- Total spaces: 2
- Parking features: Attached, Garage, Two Car Garage
- Attached garage spaces: 2
Features
- Levels: Multi/Split
Lot
- Size: 8,145 sqft
- Dimensions: 65 x 125
Details
- Parcel number: 10012844161000
- Zoning: N3A
Construction
Type & style
- Home type: SingleFamily
- Architectural style: Split-Foyer
- Property subtype: Single Family Residence
Materials
- Foundation: Poured
- Roof: Asphalt,Shingle
Condition
- Year built: 1971
Utilities & green energy
- Sewer: Public Sewer
- Water: Public
Community & neighborhood
Location
- Region: Des Moines
Other
Other facts
- Listing terms: Conventional,FHA,VA Loan
- Road surface type: Concrete
Price history
| Date | Event | Price |
|---|---|---|
| 5/9/2023 | Sold | $240,000-4%$232/sqft |
Source: | ||
| 3/24/2023 | Pending sale | $250,000$242/sqft |
Source: | ||
| 3/2/2023 | Listed for sale | $250,000+70.6%$242/sqft |
Source: | ||
| 7/5/2017 | Sold | $146,500+20.6%$142/sqft |
Source: Public Record Report a problem | ||
| 4/30/2002 | Sold | $121,500$118/sqft |
Source: Public Record Report a problem | ||
Public tax history
| Year | Property taxes | Tax assessment |
|---|---|---|
| 2024 | $3,990 -5.8% | $217,100 |
| 2023 | $4,236 -9.3% | $217,100 +14.7% |
| 2022 | $4,672 +1.8% | $189,200 |
Find assessor info on the county website
Neighborhood: Meredith
Nearby schools
GreatSchools rating
- 5/10Lawson Elementary SchoolGrades: K-5Distance: 2.3 mi
- 7/10Johnston Middle SchoolGrades: 8-9Distance: 2.5 mi
- 9/10Johnston Senior High SchoolGrades: 10-12Distance: 4.5 mi
Schools provided by the listing agent
- District: Johnston
Source: DMMLS. This data may not be complete. We recommend contacting the local school district to confirm school assignments for this home.

Get pre-qualified for a loan
At Zillow Home Loans, we can pre-qualify you in as little as 5 minutes with no impact to your credit score.An equal housing lender. NMLS #10287.
Sell for more on Zillow
Get a free Zillow Showcase℠ listing and you could sell for .
$256,800
2% more+ $5,136
With Zillow Showcase(estimated)
$261,936