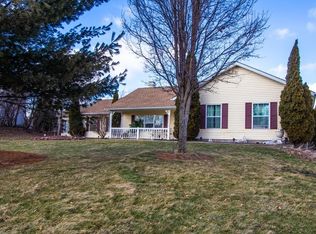Sold for $325,000
$325,000
5215 River Rd, Madison, OH 44057
3beds
1,530sqft
Single Family Residence
Built in 1994
2.61 Acres Lot
$-- Zestimate®
$212/sqft
$1,778 Estimated rent
Home value
Not available
Estimated sales range
Not available
$1,778/mo
Zestimate® history
Loading...
Owner options
Explore your selling options
What's special
Welcome to 5215 River Rd, a charming retreat nestled in the heart of Madison Township, where the beauty of nature meets modern living. This exquisite ranch home situated on over 2.50 acres of land boasts 1,530 square feet of thoughtfully designed space, ideal for families seeking both comfort and elegance. As your drive up to this gem you will immediately notice a gorgeous, oversized pond where you can fish or simply unwind at the end of the day. Upon entering the abundance of natural light that cascades through large windows, illuminating spacious rooms adorned with high ceilings and modern finishes. The gourmet kitchen is a chef's dream, featuring stunning Formica countertops, stainless steel appliances, dark chocolate soft close cabinetry, farmhouse sink and Formica kitchen island with barstool seating. Making meal preparation a joy. Gather around the cozy vent less gas fireplace in the living area, where warmth and relaxation await after a long day. Retreat to the luxurious master bath, complete with sophisticated fixtures and a serene ambiance, perfect for unwinding in style. Each bedroom offers its own unique charm, providing a sanctuary for every member of the household. The outdoor space is just as impressive, with breathtaking views that extend across a beautifully landscaped yard. The expansive lot ensures privacy, while the wooded surroundings create a tranquil backdrop for outdoor gatherings or quiet evenings spent under the stars. More great features include roof 5 yrs young, two large dog kennels with water, electric, gas and heat! Can easily be converted two a workshop or storage. This opportunity awaits you. Don't let this one slip by!
Zillow last checked: 8 hours ago
Listing updated: July 15, 2025 at 12:03pm
Listing Provided by:
Asa A Cox 440-479-3100,
CENTURY 21 Asa Cox Homes,
John Wegloski 440-221-8040,
CENTURY 21 Asa Cox Homes
Bought with:
Dawn Borris, 2023003966
McDowell Homes Real Estate Services
Rick Bocchieri, 357767
McDowell Homes Real Estate Services
Source: MLS Now,MLS#: 5134206 Originating MLS: Ashtabula County REALTORS
Originating MLS: Ashtabula County REALTORS
Facts & features
Interior
Bedrooms & bathrooms
- Bedrooms: 3
- Bathrooms: 2
- Full bathrooms: 2
- Main level bathrooms: 2
- Main level bedrooms: 3
Primary bedroom
- Description: walk in closet,Flooring: Carpet
- Level: First
- Dimensions: 20 x 19
Bedroom
- Description: Flooring: Carpet
- Level: First
- Dimensions: 14 x 12
Primary bathroom
- Description: tiled shower, connected to master bedroom,Flooring: Linoleum
- Level: First
- Dimensions: 11 x 7
Bathroom
- Description: tiled shower,Flooring: Linoleum
- Level: First
- Dimensions: 10 x 8
Entry foyer
- Description: Flooring: Linoleum
- Level: First
- Dimensions: 9 x 7
Kitchen
- Description: granite countertops, kitchen island, farmhouse sink,,Flooring: Linoleum
- Level: First
- Dimensions: 19 x 16
Laundry
- Description: oversized laundry,Flooring: Linoleum
- Level: First
- Dimensions: 13 x 8
Living room
- Description: slider to backyard, vent less gas fireplace,Flooring: Carpet
- Level: First
- Dimensions: 23 x 19
Heating
- Forced Air, Fireplace(s), Gas
Cooling
- Central Air
Appliances
- Included: Dryer, Dishwasher, Disposal, Microwave, Range, Refrigerator, Washer
- Laundry: Main Level
Features
- Built-in Features, Ceiling Fan(s), Granite Counters, High Ceilings, Kitchen Island, Recessed Lighting, Storage, Walk-In Closet(s)
- Has basement: No
- Number of fireplaces: 1
- Fireplace features: Living Room, Gas
Interior area
- Total structure area: 1,530
- Total interior livable area: 1,530 sqft
- Finished area above ground: 1,530
Property
Parking
- Total spaces: 2
- Parking features: Attached, Garage, Paved, Water Available
- Attached garage spaces: 2
Features
- Levels: One
- Stories: 1
- Patio & porch: Covered, Front Porch
- Exterior features: Kennel, Private Yard, Storage
- Fencing: Partial,Wood
- Has view: Yes
- View description: Pond, Trees/Woods
- Has water view: Yes
- Water view: Pond
Lot
- Size: 2.61 Acres
- Features: Back Yard, Front Yard, Pond on Lot, Many Trees, Wooded
Details
- Additional structures: Kennel/Dog Run, See Remarks
- Parcel number: 01A0180000420
Construction
Type & style
- Home type: SingleFamily
- Architectural style: Ranch
- Property subtype: Single Family Residence
- Attached to another structure: Yes
Materials
- Vinyl Siding
- Foundation: Slab
- Roof: Asphalt,Fiberglass
Condition
- Year built: 1994
Utilities & green energy
- Sewer: Septic Tank
- Water: Public
Community & neighborhood
Security
- Security features: Smoke Detector(s)
Location
- Region: Madison
- Subdivision: Madison Township 05
Other
Other facts
- Listing terms: Cash,Conventional,FHA,USDA Loan,VA Loan
Price history
| Date | Event | Price |
|---|---|---|
| 7/15/2025 | Pending sale | $329,900+1.5%$216/sqft |
Source: | ||
| 7/11/2025 | Sold | $325,000-1.5%$212/sqft |
Source: | ||
| 6/27/2025 | Contingent | $329,900$216/sqft |
Source: | ||
| 6/26/2025 | Listed for sale | $329,900+223.4%$216/sqft |
Source: | ||
| 6/20/2013 | Sold | $102,000-52.4%$67/sqft |
Source: Public Record Report a problem | ||
Public tax history
| Year | Property taxes | Tax assessment |
|---|---|---|
| 2024 | $4,890 +16.7% | $99,180 +44.6% |
| 2023 | $4,190 -0.4% | $68,610 |
| 2022 | $4,208 +0.4% | $68,610 +0.6% |
Find assessor info on the county website
Neighborhood: 44057
Nearby schools
GreatSchools rating
- 7/10Red Bird Elementary SchoolGrades: K-5Distance: 3.5 mi
- 4/10Madison Middle SchoolGrades: 6-8Distance: 3.6 mi
- 4/10Madison High SchoolGrades: 9-12Distance: 3.7 mi
Schools provided by the listing agent
- District: Madison LSD Lake- 4303
Source: MLS Now. This data may not be complete. We recommend contacting the local school district to confirm school assignments for this home.
Get pre-qualified for a loan
At Zillow Home Loans, we can pre-qualify you in as little as 5 minutes with no impact to your credit score.An equal housing lender. NMLS #10287.
