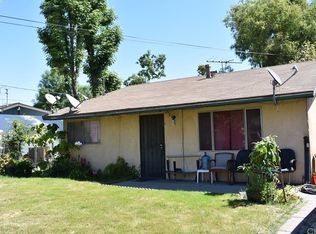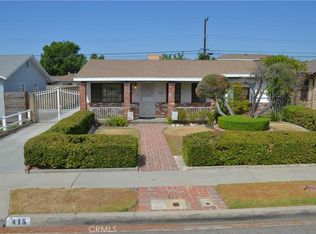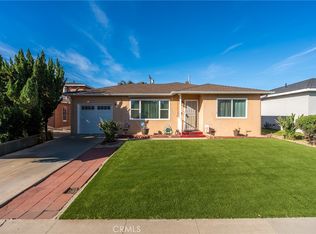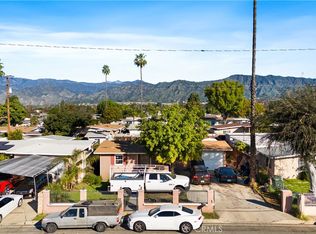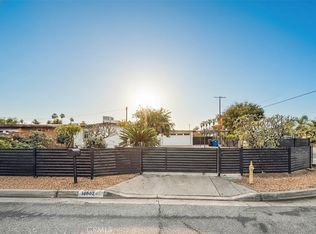This single-family home is located in a cul-de-sac neighborhood with 3 bedrooms and 1 bathroom (Per title property 2-bedroom, buyer to verify permit and square footage.) Convenient for shopping, school and commute. Owner has completed much update and projects including a tree house (without permit), new rain gutter, replacement of new septic tank in 2015. Each room with windows and good ventilation including bathroom. Spacious front and back yard. Ample parking space for guests. Large laundry room can be used as a storge room. Additional patio and small storage room in the backyard. A good place for residence or investment.
Pre-foreclosure
Listing Provided by:
Howard Liu DRE #01393976 626-447-5100,
IRN Realty
Est. $627,300
5216 N Roxburgh Ave, Azusa, CA 91702
3beds
993sqft
Single Family Residence
Built in 1951
8,144 Square Feet Lot
$-- Zestimate®
$632/sqft
$-- HOA
Overview
- 138 days |
- 41 |
- 0 |
Zillow last checked: 8 hours ago
Listing updated: August 29, 2023 at 03:36pm
Listing Provided by:
Howard Liu DRE #01393976 626-447-5100,
IRN Realty
Source: CRMLS,MLS#: AR23093017 Originating MLS: California Regional MLS
Originating MLS: California Regional MLS
Facts & features
Interior
Bedrooms & bathrooms
- Bedrooms: 3
- Bathrooms: 1
- Full bathrooms: 1
- Main level bathrooms: 1
- Main level bedrooms: 3
Rooms
- Room types: Bedroom
Bedroom
- Features: All Bedrooms Down
Heating
- Central
Cooling
- Central Air
Appliances
- Laundry: Washer Hookup, Gas Dryer Hookup, Laundry Room
Features
- All Bedrooms Down
- Has fireplace: No
- Fireplace features: None
- Common walls with other units/homes: No Common Walls
Interior area
- Total interior livable area: 993 sqft
Property
Features
- Levels: One
- Stories: 1
- Entry location: Front Door
- Pool features: None
- Has view: Yes
- View description: None
Lot
- Size: 8,144 Square Feet
- Features: Cul-De-Sac
Details
- Parcel number: 8619013028
- Zoning: LCA15000*
- Special conditions: Standard
Construction
Type & style
- Home type: SingleFamily
- Property subtype: Single Family Residence
Materials
- Roof: Shingle
Condition
- New construction: No
- Year built: 1951
Utilities & green energy
- Sewer: Private Sewer, Septic Type Unknown
- Water: Public
Community & HOA
Community
- Features: Urban
Location
- Region: Azusa
Financial & listing details
- Price per square foot: $632/sqft
- Tax assessed value: $627,300
- Annual tax amount: $7,570
- Date on market: 5/31/2023
- Cumulative days on market: 10 days
- Listing terms: Cash to New Loan
- Inclusions: Refrigerators, Laundry machine, Dryer
Visit our professional directory to find a foreclosure specialist in your area that can help with your home search.
Find a foreclosure agentForeclosure details
Estimated market value
Not available
Estimated sales range
Not available
$3,143/mo
Price history
Price history
| Date | Event | Price |
|---|---|---|
| 8/29/2023 | Sold | $615,000-0.8%$619/sqft |
Source: | ||
| 8/25/2023 | Pending sale | $620,000$624/sqft |
Source: | ||
| 6/18/2023 | Contingent | $620,000$624/sqft |
Source: | ||
| 6/1/2023 | Listed for sale | $620,000+77.1%$624/sqft |
Source: | ||
| 7/10/2015 | Sold | $350,000+45.8%$352/sqft |
Source: Public Record Report a problem | ||
Public tax history
Public tax history
| Year | Property taxes | Tax assessment |
|---|---|---|
| 2025 | $7,570 +2% | $627,300 +2% |
| 2024 | $7,422 +55.2% | $615,000 +54.4% |
| 2023 | $4,782 +1.3% | $398,235 +2% |
Find assessor info on the county website
BuyAbility℠ payment
Estimated monthly payment
Boost your down payment with 6% savings match
Earn up to a 6% match & get a competitive APY with a *. Zillow has partnered with to help get you home faster.
Learn more*Terms apply. Match provided by Foyer. Account offered by Pacific West Bank, Member FDIC.Climate risks
Neighborhood: 91702
Nearby schools
GreatSchools rating
- 4/10Valleydale Elementary SchoolGrades: K-6Distance: 0.2 mi
- 4/10Gladstone Middle SchoolGrades: 6-8Distance: 0.4 mi
- 5/10Azusa High SchoolGrades: 9-12Distance: 1.7 mi
- Loading
