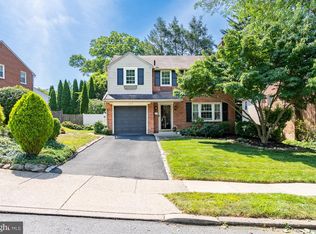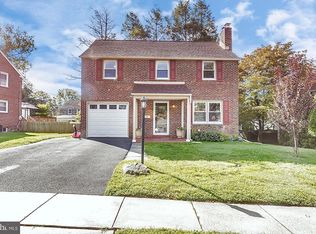Sold for $470,000
$470,000
5216 Reservation Rd, Drexel Hill, PA 19026
4beds
1,964sqft
Single Family Residence
Built in 1948
6,970 Square Feet Lot
$484,300 Zestimate®
$239/sqft
$2,668 Estimated rent
Home value
$484,300
$436,000 - $538,000
$2,668/mo
Zestimate® history
Loading...
Owner options
Explore your selling options
What's special
Welcome to 5216 Reservation Road, a beautifully maintained classic stone colonial located in the desirable Aronimink Estates neighborhood of Drexel Hill. This charming home features a bright living room with three large windows, along with hardwood floors and deep window sills throughout. Walk in through the front entry, leave your shoes and backpacks. A spacious addition off of the dining room brings in abundant natural light through skylights and sliding glass doors, opening to a large fenced in backyard with a patio, perfect for entertaining or relaxing. The kitchen offers ample cabinet and counter space, and just off the kitchen is a bonus nook. Upstairs are four generously sized bedrooms, including a primary suite with its own full bath, plus excellent closet space and attic access for extra storage. The semi-finished basement adds flexible living space along with a dedicated laundry area. Aronimink Swim Club is within walking distance. Additional highlights include a prime location close to Aronimink Elementary School, shopping, restaurants, public transportation, major routes including 476 with easy access to Philadelphia. This is a rare opportunity to own a truly special home in a sought after neighborhood.
Zillow last checked: 8 hours ago
Listing updated: December 22, 2025 at 05:10pm
Listed by:
Stephenie Christos 856-577-3109,
BHHS Fox & Roach-Rosemont,
Listing Team: The Karen Strid Team
Bought with:
Kendall Bryers
Keller Williams Realty Group
Michael Hammond, 2190914
Keller Williams Realty Group
Source: Bright MLS,MLS#: PADE2097540
Facts & features
Interior
Bedrooms & bathrooms
- Bedrooms: 4
- Bathrooms: 2
- Full bathrooms: 2
Basement
- Area: 0
Heating
- Forced Air, Hot Water, Natural Gas
Cooling
- Central Air, Electric
Appliances
- Included: Dishwasher, Refrigerator, Washer, Dryer, Oven/Range - Gas, Gas Water Heater
- Laundry: In Basement
Features
- Flooring: Hardwood
- Basement: Partially Finished
- Number of fireplaces: 1
Interior area
- Total structure area: 1,964
- Total interior livable area: 1,964 sqft
- Finished area above ground: 1,964
- Finished area below ground: 0
Property
Parking
- Total spaces: 1
- Parking features: Garage Faces Front, Driveway, Attached
- Attached garage spaces: 1
- Has uncovered spaces: Yes
Accessibility
- Accessibility features: None
Features
- Levels: Two
- Stories: 2
- Exterior features: Sidewalks
- Pool features: None
- Fencing: Full
Lot
- Size: 6,970 sqft
- Dimensions: 70.00 x 110.00
- Features: Rear Yard, Front Yard
Details
- Additional structures: Above Grade, Below Grade
- Parcel number: 16110137700
- Zoning: RESIDENTIAL
- Special conditions: Standard
Construction
Type & style
- Home type: SingleFamily
- Architectural style: Colonial
- Property subtype: Single Family Residence
Materials
- Brick, Stone, Vinyl Siding
- Foundation: Block
Condition
- New construction: No
- Year built: 1948
Utilities & green energy
- Sewer: Public Sewer
- Water: Public
Community & neighborhood
Location
- Region: Drexel Hill
- Subdivision: Aronimink Estates
- Municipality: UPPER DARBY TWP
Other
Other facts
- Listing agreement: Exclusive Right To Sell
- Ownership: Fee Simple
Price history
| Date | Event | Price |
|---|---|---|
| 9/15/2025 | Sold | $470,000+5.6%$239/sqft |
Source: | ||
| 8/22/2025 | Pending sale | $445,000$227/sqft |
Source: | ||
| 8/16/2025 | Contingent | $445,000$227/sqft |
Source: | ||
| 8/13/2025 | Listed for sale | $445,000+15.6%$227/sqft |
Source: | ||
| 10/27/2022 | Sold | $385,000-1%$196/sqft |
Source: | ||
Public tax history
| Year | Property taxes | Tax assessment |
|---|---|---|
| 2025 | $8,660 +3.5% | $197,850 |
| 2024 | $8,367 +1% | $197,850 |
| 2023 | $8,288 +2.8% | $197,850 |
Find assessor info on the county website
Neighborhood: 19026
Nearby schools
GreatSchools rating
- NAUpper Darby Kdg CenterGrades: KDistance: 1.4 mi
- 2/10Drexel Hill Middle SchoolGrades: 6-8Distance: 1.5 mi
- 3/10Upper Darby Senior High SchoolGrades: 9-12Distance: 2.1 mi
Schools provided by the listing agent
- Elementary: Aronimink
- High: Upper Darby Senior
- District: Upper Darby
Source: Bright MLS. This data may not be complete. We recommend contacting the local school district to confirm school assignments for this home.
Get a cash offer in 3 minutes
Find out how much your home could sell for in as little as 3 minutes with a no-obligation cash offer.
Estimated market value$484,300
Get a cash offer in 3 minutes
Find out how much your home could sell for in as little as 3 minutes with a no-obligation cash offer.
Estimated market value
$484,300

