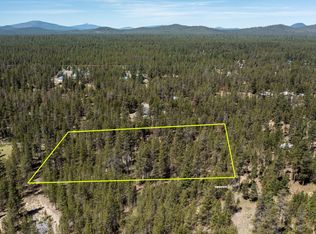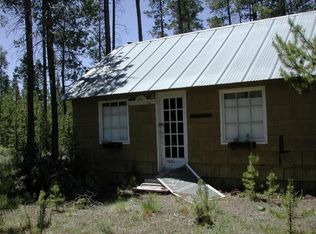This 2.5 acre property offers a 3 bedroom 2 bathroom home which has a wonderful open floor plan with vaulted ceilings and a wood burning stove. The home sits nestled in the trees with a full circular gravel driveway that encompasses the house. There is a shed on the property for storage. Luscious green grass surrounds the house and a new fence has recently been installed. Off of the dining room through the sliding glass door you can enjoy the back patio while facing your own oasis in the trees!
This property is off market, which means it's not currently listed for sale or rent on Zillow. This may be different from what's available on other websites or public sources.


