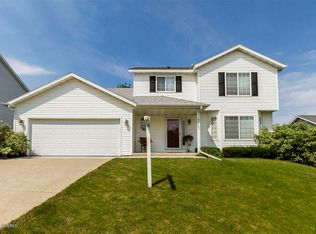This house is a perfect place to call home! An ideal location near Northwest shopping, restaurants and within walking distance to the park! The home itself is warm, full of natural light and spacious with a formal living room off the entry, and a second main floor family room open to the kitchen and informal dining room. The lower level is set up for the movie enthusiast with theater lights and wired for sound.
This property is off market, which means it's not currently listed for sale or rent on Zillow. This may be different from what's available on other websites or public sources.
