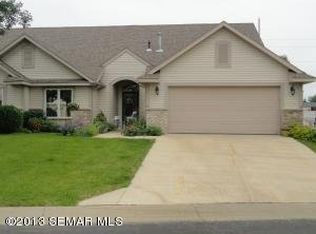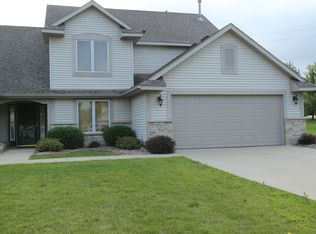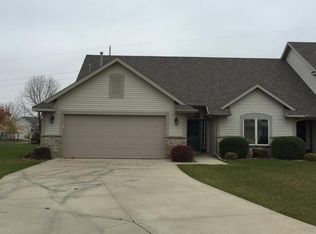Closed
$330,000
5217 Gemstone Ln NW, Rochester, MN 55901
2beds
1,468sqft
Townhouse Side x Side
Built in 1999
3,484.8 Square Feet Lot
$339,400 Zestimate®
$225/sqft
$1,958 Estimated rent
Home value
$339,400
$322,000 - $356,000
$1,958/mo
Zestimate® history
Loading...
Owner options
Explore your selling options
What's special
Home available in The Greens! This home has vaulted ceilings in the main living area, a gas-burning fireplace, and french glass doors into the sunroom, extending the view into the green spaces beyond. The primary bedroom has a private 3/4 bath. Dining has a view of the outdoors and easy access to the kitchen. Zero entry from front door and garage. Easy access around town via 55th St NW and 50th Ave NW. Established homeowners association. 2 car garage with built in storage. One block off the Douglas Trail. City Bus stop within steps of the home.
Zillow last checked: 8 hours ago
Listing updated: May 06, 2025 at 01:00pm
Listed by:
Ron Wightman 507-208-2246,
WightmanBrock Real Estate Advisors
Bought with:
Becky Zincke
Counselor Realty of Rochester
Source: NorthstarMLS as distributed by MLS GRID,MLS#: 6345010
Facts & features
Interior
Bedrooms & bathrooms
- Bedrooms: 2
- Bathrooms: 2
- Full bathrooms: 1
- 3/4 bathrooms: 1
Bedroom 1
- Level: Main
Bedroom 2
- Level: Main
Bathroom
- Level: Main
Bathroom
- Level: Main
Dining room
- Level: Main
Other
- Level: Main
Kitchen
- Level: Main
Living room
- Level: Main
Heating
- Forced Air
Cooling
- Central Air
Appliances
- Included: Dishwasher, Dryer, Microwave, Range, Refrigerator, Washer
Features
- Has basement: No
- Number of fireplaces: 1
- Fireplace features: Gas, Living Room
Interior area
- Total structure area: 1,468
- Total interior livable area: 1,468 sqft
- Finished area above ground: 1,468
- Finished area below ground: 0
Property
Parking
- Total spaces: 2
- Parking features: Attached, Concrete, Garage Door Opener
- Attached garage spaces: 2
- Has uncovered spaces: Yes
Accessibility
- Accessibility features: No Stairs External, No Stairs Internal
Features
- Levels: One
- Stories: 1
Lot
- Size: 3,484 sqft
- Dimensions: 49 x 73
- Features: Near Public Transit
Details
- Foundation area: 1468
- Parcel number: 741722056753
- Zoning description: Residential-Multi-Family
Construction
Type & style
- Home type: Townhouse
- Property subtype: Townhouse Side x Side
- Attached to another structure: Yes
Materials
- Metal Siding, Frame
- Foundation: Slab
- Roof: Asphalt
Condition
- Age of Property: 26
- New construction: No
- Year built: 1999
Utilities & green energy
- Gas: Natural Gas
- Sewer: City Sewer/Connected
- Water: City Water/Connected
Community & neighborhood
Location
- Region: Rochester
- Subdivision: The Greens Cic #138 2nd Supl
HOA & financial
HOA
- Has HOA: Yes
- HOA fee: $265 monthly
- Services included: Maintenance Structure, Lawn Care, Maintenance Grounds, Trash, Snow Removal
- Association name: The Greens Townhomes of Rochester
- Association phone: 507-202-6366
Other
Other facts
- Road surface type: Paved
Price history
| Date | Event | Price |
|---|---|---|
| 5/12/2023 | Sold | $330,000$225/sqft |
Source: | ||
| 4/6/2023 | Pending sale | $330,000$225/sqft |
Source: | ||
| 3/29/2023 | Listed for sale | $330,000+69.2%$225/sqft |
Source: | ||
| 9/22/2006 | Sold | $195,000$133/sqft |
Source: Public Record Report a problem | ||
Public tax history
| Year | Property taxes | Tax assessment |
|---|---|---|
| 2024 | $3,396 | $291,800 +8.9% |
| 2023 | -- | $268,000 +5.6% |
| 2022 | $3,214 +4.4% | $253,800 +9.6% |
Find assessor info on the county website
Neighborhood: 55901
Nearby schools
GreatSchools rating
- 8/10George W. Gibbs Elementary SchoolGrades: PK-5Distance: 0.7 mi
- 3/10Dakota Middle SchoolGrades: 6-8Distance: 1.4 mi
- 5/10John Marshall Senior High SchoolGrades: 8-12Distance: 3.9 mi
Get a cash offer in 3 minutes
Find out how much your home could sell for in as little as 3 minutes with a no-obligation cash offer.
Estimated market value
$339,400


