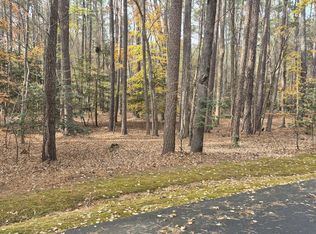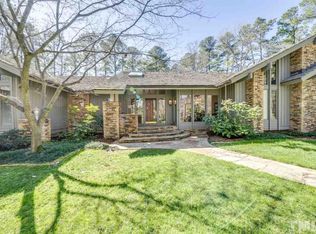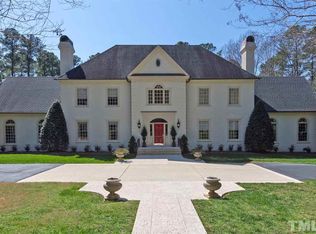One level modernist ranch w/ finished bsmt & open floor plan overlooking salt water pool & pergola, private wooded 2 acre lot. Kitchen w/Dacor 6 burner gas range,built-in Miele coffee maker,GE Monogram frig,wine cooler. Heated tiled flrs in mst bath. Circular drive leads to expansive covered entryway,3CG w/workshop, detached garden shed & hothouse. Copper gutters, 50yr roof, landscape lighting, multi-room sound system, skylights. Meticulously maintained and updated. Tons of storage areas.
This property is off market, which means it's not currently listed for sale or rent on Zillow. This may be different from what's available on other websites or public sources.


