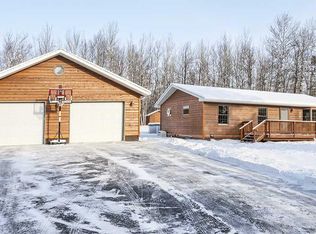Sold for $282,421
$282,421
5217 Lavaque Junction Rd, Duluth, MN 55811
3beds
1,436sqft
Single Family Residence
Built in 1959
1.1 Acres Lot
$319,900 Zestimate®
$197/sqft
$2,256 Estimated rent
Home value
$319,900
$301,000 - $342,000
$2,256/mo
Zestimate® history
Loading...
Owner options
Explore your selling options
What's special
One owner home and only 1 mile from Hermantown schools! 3BR/1.5BA rambler with family room (breezeway). Birch cupboards and updated appliances. Family room has a woodstove. Unfinished basement with a den and laundry area. 2-car garage, city water, and city sewer. Lateral line is compliant per City of Hermantown. Buyer to assume Road assessment balance is $8,230, this figure is good until 11/30/24. This is a 15-yr assessment at 4% interest and is scheduled to go through 2036. Electric: $55/mo average Oil: 1,000 gallons delivered 2022-2023, from Sept to end of Feb this year 523 gallons delivered so far Highest & best by 2:00 Monday 3/4/2024.
Zillow last checked: 8 hours ago
Listing updated: September 08, 2025 at 04:20pm
Listed by:
Jamie Sathers-Day 218-390-6541,
JS Realty
Bought with:
Jodi Olson, MN 20388862
Century 21 Atwood
Source: Lake Superior Area Realtors,MLS#: 6112410
Facts & features
Interior
Bedrooms & bathrooms
- Bedrooms: 3
- Bathrooms: 2
- Full bathrooms: 1
- 1/2 bathrooms: 1
- Main level bedrooms: 1
Bedroom
- Level: Main
- Area: 99 Square Feet
- Dimensions: 9 x 11
Bedroom
- Level: Main
- Area: 143 Square Feet
- Dimensions: 11 x 13
Bedroom
- Level: Main
- Area: 121 Square Feet
- Dimensions: 11 x 11
Bathroom
- Description: Main floor full bath.
- Level: Main
Bathroom
- Description: Main floor half bath.
- Level: Main
Entry hall
- Description: Breezeway room with woodstove and cathedral ceiling.
- Level: Main
- Area: 182 Square Feet
- Dimensions: 13 x 14
Family room
- Level: Basement
- Area: 300 Square Feet
- Dimensions: 25 x 12
Kitchen
- Level: Basement
- Area: 144 Square Feet
- Dimensions: 16 x 9
Kitchen
- Level: Main
- Area: 160 Square Feet
- Dimensions: 16 x 10
Living room
- Level: Main
- Area: 273 Square Feet
- Dimensions: 13 x 21
Office
- Description: With desk.
- Level: Basement
- Area: 110 Square Feet
- Dimensions: 11 x 10
Workshop
- Level: Basement
- Area: 120 Square Feet
- Dimensions: 10 x 12
Heating
- Boiler, Oil
Cooling
- None
Appliances
- Included: Dishwasher, Dryer, Range, Refrigerator, Washer
- Laundry: Dryer Hook-Ups, Washer Hookup
Features
- Eat In Kitchen
- Basement: Full,Unfinished
- Number of fireplaces: 1
- Fireplace features: Wood Burning
Interior area
- Total interior livable area: 1,436 sqft
- Finished area above ground: 1,436
- Finished area below ground: 0
Property
Parking
- Total spaces: 2
- Parking features: Detached
- Garage spaces: 2
Lot
- Size: 1.10 Acres
- Dimensions: 161 x 300
Details
- Parcel number: 395007000515
Construction
Type & style
- Home type: SingleFamily
- Architectural style: Ranch
- Property subtype: Single Family Residence
Materials
- Fiber Board, Frame/Wood
- Foundation: Concrete Perimeter
- Roof: Asphalt Shingle
Condition
- Previously Owned
- Year built: 1959
Utilities & green energy
- Electric: Minnesota Power
- Sewer: Public Sewer
- Water: Public
Community & neighborhood
Location
- Region: Duluth
Other
Other facts
- Listing terms: Cash,Conventional,FHA,VA Loan
- Road surface type: Paved
Price history
| Date | Event | Price |
|---|---|---|
| 4/15/2024 | Sold | $282,421+10.8%$197/sqft |
Source: | ||
| 3/5/2024 | Pending sale | $254,900$178/sqft |
Source: | ||
| 2/27/2024 | Listed for sale | $254,900$178/sqft |
Source: | ||
Public tax history
Tax history is unavailable.
Neighborhood: 55811
Nearby schools
GreatSchools rating
- 7/10Hermantown Middle SchoolGrades: 5-8Distance: 0.8 mi
- 10/10Hermantown Senior High SchoolGrades: 9-12Distance: 0.8 mi
- 7/10Hermantown Elementary SchoolGrades: K-4Distance: 0.8 mi
Get pre-qualified for a loan
At Zillow Home Loans, we can pre-qualify you in as little as 5 minutes with no impact to your credit score.An equal housing lender. NMLS #10287.
Sell for more on Zillow
Get a Zillow Showcase℠ listing at no additional cost and you could sell for .
$319,900
2% more+$6,398
With Zillow Showcase(estimated)$326,298
