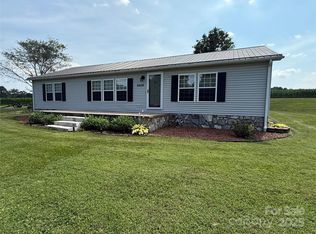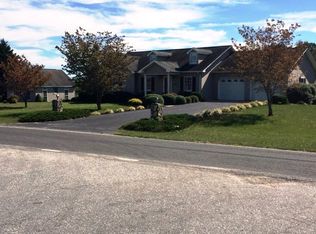Closed
$520,000
5217 Looper Rd, Granite Falls, NC 28630
4beds
2,332sqft
Single Family Residence
Built in 1914
5.1 Acres Lot
$547,200 Zestimate®
$223/sqft
$1,974 Estimated rent
Home value
$547,200
$438,000 - $684,000
$1,974/mo
Zestimate® history
Loading...
Owner options
Explore your selling options
What's special
Rare Find!Wheelchair Assessible thru-out the main level w/34-36" Door Fame openings, Floating Laminate Floors in '04,Grab Bars ect.in Primary's Ensuite w/Pocket Door seperating additional Handicapped 1/2 Bath for Guest. Half bath in Bdrm/Bonus w/Red Rock Lined 1914 FP. Home Partially built 1914 w/additional areas (Kitchen,Dining&Enclosed Insulated Tiled Front Porch) built in '47. Complete Remodel began in' 82. All New Dbl.Hung Insulated Windows 2017.Side Porch built w/Ipe Wood. New Septic '92 f/4 bdrms w/Sewer Clean Out Spot. Leaf Filters f/all Gutters w/Industrial size Down Spouts. 3.1/2 ton Dual HVAC-New March'23.All new Wiring & Plumbing throughout in '82 w/Permits pulled.Rain Soft Water Filtration f/home.Gas/Electric Dryer Hookup.New 20x24 Carport. Refurbished Barns w/Metal Roof. New House Siding '84;Painted w/Fiber Paint in'89. New Shingled House Roof '03/2018. Bonus Vinyl & Rock OutBldg 1985 w/Ramp,Wired&Insulated-both levels. CPI Security System & Smoke Detectors. Attic Storage.
Zillow last checked: 8 hours ago
Listing updated: August 08, 2024 at 08:24am
Listing Provided by:
Vicki Vernon 1movicki@gmail.com,
Realty Executives of Hickory
Bought with:
Theresa Huggins
Coldwell Banker Boyd & Hassell
Source: Canopy MLS as distributed by MLS GRID,MLS#: 4128850
Facts & features
Interior
Bedrooms & bathrooms
- Bedrooms: 4
- Bathrooms: 3
- Full bathrooms: 1
- 1/2 bathrooms: 2
- Main level bedrooms: 2
Bedroom s
- Features: Ceiling Fan(s)
- Level: Upper
Bedroom s
- Features: Ceiling Fan(s)
- Level: Upper
Bathroom full
- Features: Built-in Features, See Remarks
- Level: Main
Bathroom half
- Level: Main
Bathroom half
- Level: Main
Other
- Features: Built-in Features, See Remarks
- Level: Main
Dining room
- Features: Open Floorplan
- Level: Main
Kitchen
- Features: Built-in Features, Computer Niche, Open Floorplan, Storage, Walk-In Pantry
- Level: Main
Laundry
- Features: Built-in Features, Storage
- Level: Main
Living room
- Features: Built-in Features, Ceiling Fan(s), Open Floorplan
- Level: Main
Sunroom
- Features: Ceiling Fan(s)
- Level: Main
Heating
- Heat Pump, Propane
Cooling
- Central Air
Appliances
- Included: Dishwasher, Dryer, Electric Oven, Exhaust Fan, Filtration System, Gas Water Heater
- Laundry: Electric Dryer Hookup, Gas Dryer Hookup, Inside, Main Level, Washer Hookup
Features
- Built-in Features, Open Floorplan, Pantry, Storage
- Flooring: Carpet, Tile
- Windows: Insulated Windows
- Basement: Dirt Floor,Partial
- Attic: Walk-In
- Fireplace features: Bonus Room, Gas Log, Gas Unvented, Living Room, Propane
Interior area
- Total structure area: 2,332
- Total interior livable area: 2,332 sqft
- Finished area above ground: 2,332
- Finished area below ground: 0
Property
Parking
- Parking features: Attached Carport, Driveway, Shared Driveway
- Has carport: Yes
- Has uncovered spaces: Yes
Accessibility
- Accessibility features: Two or More Access Exits, Bath Grab Bars, Bath Raised Toilet, Roll-In Shower, Bath Roll-Under Sink, Door Width 32 Inches or More, Accessible Hallway(s), Handicap Parking, Kitchen Low Counters, Mobility Friendly Flooring, Ramp(s)-Main Level
Features
- Levels: Two
- Stories: 2
- Patio & porch: Covered, Enclosed, Front Porch, Side Porch
Lot
- Size: 5.10 Acres
- Features: Cleared, Level, Rolling Slope, Wooded
Details
- Additional structures: Barn(s), Milk Parlor, Workshop
- Parcel number: 08105136
- Zoning: R-20
- Special conditions: Standard
- Other equipment: Fuel Tank(s)
- Horse amenities: Barn, Hay Storage
Construction
Type & style
- Home type: SingleFamily
- Architectural style: Farmhouse
- Property subtype: Single Family Residence
Materials
- Hardboard Siding, Metal, Vinyl, Wood
- Foundation: Crawl Space
- Roof: Shingle,Metal
Condition
- New construction: No
- Year built: 1914
Utilities & green energy
- Sewer: Septic Installed
- Water: County Water
- Utilities for property: Cable Available, Cable Connected, Electricity Connected, Phone Connected, Propane
Community & neighborhood
Security
- Security features: Security System, Smoke Detector(s)
Location
- Region: Granite Falls
- Subdivision: NONE
Other
Other facts
- Listing terms: Cash,Conventional
- Road surface type: Other, Paved
Price history
| Date | Event | Price |
|---|---|---|
| 8/7/2024 | Sold | $520,000-2.8%$223/sqft |
Source: | ||
| 6/27/2024 | Pending sale | $535,000$229/sqft |
Source: | ||
| 6/13/2024 | Price change | $535,000-2.7%$229/sqft |
Source: | ||
| 6/3/2024 | Price change | $550,000-2.7%$236/sqft |
Source: | ||
| 4/25/2024 | Listed for sale | $565,000$242/sqft |
Source: | ||
Public tax history
| Year | Property taxes | Tax assessment |
|---|---|---|
| 2025 | $2,670 +136.1% | $421,800 +174.1% |
| 2024 | $1,131 | $153,900 |
| 2023 | $1,131 | $153,900 |
Find assessor info on the county website
Neighborhood: 28630
Nearby schools
GreatSchools rating
- 6/10Dudley Shoals ElementaryGrades: PK-5Distance: 2.1 mi
- 7/10Granite Falls MiddleGrades: 6-8Distance: 4.2 mi
- 4/10South Caldwell HighGrades: PK,9-12Distance: 4.5 mi
Schools provided by the listing agent
- Elementary: Dudley Shoals
- Middle: Granite Falls
- High: South Caldwell
Source: Canopy MLS as distributed by MLS GRID. This data may not be complete. We recommend contacting the local school district to confirm school assignments for this home.
Get pre-qualified for a loan
At Zillow Home Loans, we can pre-qualify you in as little as 5 minutes with no impact to your credit score.An equal housing lender. NMLS #10287.

