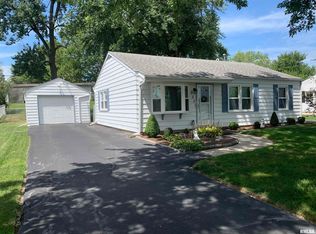Sold for $90,000 on 03/16/23
$90,000
5217 N Hamilton Rd, Peoria, IL 61614
3beds
936sqft
Single Family Residence, Residential
Built in 1955
8,500 Square Feet Lot
$129,000 Zestimate®
$96/sqft
$1,633 Estimated rent
Home value
$129,000
$115,000 - $142,000
$1,633/mo
Zestimate® history
Loading...
Owner options
Explore your selling options
What's special
Three bedroom step saver ranch with many recent updates including new laminate flooring throughout, 2 new bedroom doors, new paint throughout, new baseboards. Covered breezeway connect house to garage. Spacious extra long garage with workshop area. Close to schools, shopping, transportation, hospitals. Partially fenced backyard. Updates: roof 2014; garage door, 2018; refrigerator 2019; stove, 2020; water heater, June 2022. Furnace in garage not working and not warranted. MEASUREMENTS ARE DEEMED RELIABLE BUT NOT GUARANTEED.TAXES REFLECT NON OWNER OCCUPIED.
Zillow last checked: 8 hours ago
Listing updated: March 24, 2023 at 01:20pm
Listed by:
Bev S Hayes Pref:309-696-2800,
RE/MAX Traders Unlimited
Bought with:
Mary Davis, 475159029
Gallery Homes Real Estate
Source: RMLS Alliance,MLS#: PA1240367 Originating MLS: Peoria Area Association of Realtors
Originating MLS: Peoria Area Association of Realtors

Facts & features
Interior
Bedrooms & bathrooms
- Bedrooms: 3
- Bathrooms: 1
- Full bathrooms: 1
Bedroom 1
- Level: Main
- Dimensions: 11ft 1in x 11ft 2in
Bedroom 2
- Level: Main
- Dimensions: 11ft 2in x 10ft 3in
Bedroom 3
- Level: Main
- Dimensions: 10ft 3in x 9ft 7in
Other
- Level: Main
- Dimensions: 9ft 4in x 6ft 7in
Other
- Area: 0
Additional level
- Area: 0
Additional room
- Description: Breezway
- Level: Main
- Dimensions: 16ft 0in x 10ft 0in
Kitchen
- Level: Main
- Dimensions: 10ft 4in x 8ft 1in
Laundry
- Level: Main
- Dimensions: 10ft 5in x 3ft 1in
Living room
- Level: Main
- Dimensions: 14ft 11in x 13ft 0in
Main level
- Area: 936
Third floor
- Area: 0
Heating
- Forced Air
Cooling
- Central Air
Appliances
- Included: Range, Refrigerator, Gas Water Heater
Features
- Basement: None
Interior area
- Total structure area: 936
- Total interior livable area: 936 sqft
Property
Parking
- Total spaces: 2
- Parking features: Attached, Oversized
- Attached garage spaces: 2
- Details: Number Of Garage Remotes: 0
Lot
- Size: 8,500 sqft
- Dimensions: 68 x 125
- Features: Level
Details
- Parcel number: 1419201016
- Zoning description: Residential
Construction
Type & style
- Home type: SingleFamily
- Architectural style: Ranch
- Property subtype: Single Family Residence, Residential
Materials
- Frame, Vinyl Siding
- Roof: Shingle
Condition
- New construction: No
- Year built: 1955
Utilities & green energy
- Sewer: Public Sewer
- Water: Public
Community & neighborhood
Location
- Region: Peoria
- Subdivision: Dixie Land
HOA & financial
HOA
- Has HOA: Yes
- HOA fee: $40 annually
Other
Other facts
- Road surface type: Paved
Price history
| Date | Event | Price |
|---|---|---|
| 7/3/2025 | Listing removed | $1,450$2/sqft |
Source: Zillow Rentals Report a problem | ||
| 5/29/2025 | Listed for rent | $1,450$2/sqft |
Source: Zillow Rentals Report a problem | ||
| 5/21/2024 | Listing removed | -- |
Source: Zillow Rentals Report a problem | ||
| 5/4/2024 | Listed for rent | $1,450+3.9%$2/sqft |
Source: Zillow Rentals Report a problem | ||
| 4/21/2023 | Listing removed | -- |
Source: Zillow Rentals Report a problem | ||
Public tax history
| Year | Property taxes | Tax assessment |
|---|---|---|
| 2024 | $2,934 +4.8% | $32,440 +9% |
| 2023 | $2,800 +6.3% | $29,760 +9% |
| 2022 | $2,634 +1.9% | $27,310 +5% |
Find assessor info on the county website
Neighborhood: 61614
Nearby schools
GreatSchools rating
- 2/10Rolling Acres Middle SchoolGrades: 5-12Distance: 0.5 mi
- 6/10Northmoor-Edison Primary SchoolGrades: K-4Distance: 0.9 mi
- 5/10Richwoods High SchoolGrades: 9-12Distance: 1.3 mi
Schools provided by the listing agent
- High: Richwoods
Source: RMLS Alliance. This data may not be complete. We recommend contacting the local school district to confirm school assignments for this home.

Get pre-qualified for a loan
At Zillow Home Loans, we can pre-qualify you in as little as 5 minutes with no impact to your credit score.An equal housing lender. NMLS #10287.
