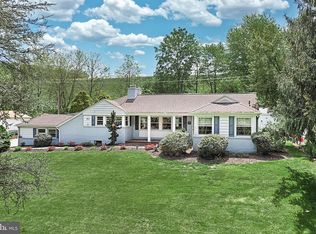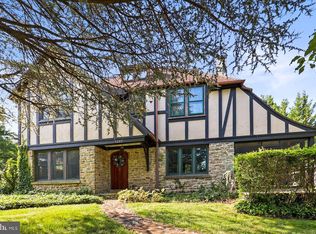They just don't build them like this anymore. Originally one of the PH Gladfelter family homes helps you understand all the little upgrades that were added from the start. Charm exudes from every room. One floor living at it's best. Hardwood floors through out the house. Large living room with built in bookshelves, wood burning fireplace with insert that allows you to watch the fire by easily removing the front. Enormous dining room with more built in's to show off your treasures. Kitchen with granite counters, pull out drawers and trash compactor and upgraded appliances. A lovely sitting room with terrazzo floors overlooks the pergola and beautiful garden and waterfalls. Owners suite offers closets galore but one incredible walk in closet with full organizers. Spacious bedrooms and more closets than are necessary, if that is a thing. So many special appointments. Outside is waiting to be made back into the perfect haven the previous sellers enjoyed. Covered pergola has the look but not the inconvenience of getting wet when it rains. Stamped concrete patio overlooking the beautiful waterfall and pond complete with fish and frogs. This is a beautiful landscaped property and loved by the owners but time for someone else to love it as they have.
This property is off market, which means it's not currently listed for sale or rent on Zillow. This may be different from what's available on other websites or public sources.



