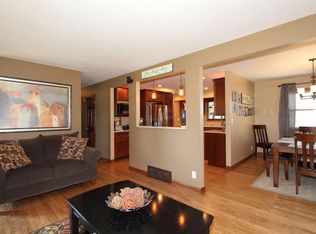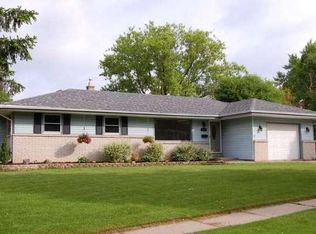Closed
$357,000
5219 Millshire ROAD, Greendale, WI 53129
3beds
1,672sqft
Single Family Residence
Built in 1960
0.25 Acres Lot
$367,400 Zestimate®
$214/sqft
$2,366 Estimated rent
Home value
$367,400
$334,000 - $404,000
$2,366/mo
Zestimate® history
Loading...
Owner options
Explore your selling options
What's special
Welcome to this charming ranch-style home in Greendale's sought-after ''M'' section! This well-loved residence features 3 bedrooms and 1 bath on the main level, offering comfortable living spaces. The finished basement adds versatility with a spacious family room and an additional full bath, perfect for entertaining or relaxing. The 1.5 car garage includes a screened-in porch, ideal for enjoying the outdoors. Additionally, there is a patio, providing another wonderful outdoor space to enjoy. The property is adorned with lovely gardens filled with various perennial plants, creating a serene and picturesque setting. This delightful home is ready to welcome you with its warm and inviting atmosphere. Don't miss the opportunity to make this your new home!
Zillow last checked: 8 hours ago
Listing updated: May 30, 2025 at 07:38am
Listed by:
Cynthia Schmear 414-861-1958,
Coldwell Banker Realty
Bought with:
Gail A Braatz
Source: WIREX MLS,MLS#: 1916068 Originating MLS: Metro MLS
Originating MLS: Metro MLS
Facts & features
Interior
Bedrooms & bathrooms
- Bedrooms: 3
- Bathrooms: 2
- Full bathrooms: 2
- Main level bedrooms: 3
Primary bedroom
- Level: Main
- Area: 156
- Dimensions: 13 x 12
Bedroom 2
- Level: Main
- Area: 99
- Dimensions: 11 x 9
Bedroom 3
- Level: Main
- Area: 120
- Dimensions: 12 x 10
Bathroom
- Features: Shower on Lower, Shower Stall
Family room
- Level: Lower
Kitchen
- Level: Main
- Area: 220
- Dimensions: 22 x 10
Living room
- Level: Main
- Area: 208
- Dimensions: 16 x 13
Heating
- Natural Gas, Forced Air
Cooling
- Central Air
Appliances
- Included: Cooktop, Disposal, Dryer, Oven, Refrigerator, Washer
Features
- Pantry
- Flooring: Wood or Sim.Wood Floors
- Basement: Block,Finished,Full,Partially Finished,Sump Pump
Interior area
- Total structure area: 1,072
- Total interior livable area: 1,672 sqft
- Finished area above ground: 1,072
- Finished area below ground: 600
Property
Parking
- Total spaces: 1.5
- Parking features: Garage Door Opener, Detached, 1 Car
- Garage spaces: 1.5
Features
- Levels: One
- Stories: 1
- Patio & porch: Patio
Lot
- Size: 0.25 Acres
- Features: Sidewalks
Details
- Parcel number: 6490307000
- Zoning: Single Fam Res
Construction
Type & style
- Home type: SingleFamily
- Architectural style: Ranch
- Property subtype: Single Family Residence
Materials
- Aluminum/Steel, Aluminum Siding, Brick, Brick/Stone
Condition
- 21+ Years
- New construction: No
- Year built: 1960
Utilities & green energy
- Sewer: Public Sewer
- Water: Public
- Utilities for property: Cable Available
Community & neighborhood
Location
- Region: Greendale
- Municipality: Greendale
Price history
| Date | Event | Price |
|---|---|---|
| 5/30/2025 | Sold | $357,000+13%$214/sqft |
Source: | ||
| 5/4/2025 | Contingent | $316,000$189/sqft |
Source: | ||
| 5/1/2025 | Listed for sale | $316,000+62.1%$189/sqft |
Source: | ||
| 5/2/2006 | Sold | $194,900+34.5%$117/sqft |
Source: Public Record Report a problem | ||
| 6/25/2003 | Sold | $144,900+17.9%$87/sqft |
Source: Public Record Report a problem | ||
Public tax history
| Year | Property taxes | Tax assessment |
|---|---|---|
| 2022 | $4,417 -12.5% | $182,900 |
| 2021 | $5,045 | $182,900 |
| 2020 | $5,045 -0.2% | $182,900 |
Find assessor info on the county website
Neighborhood: 53129
Nearby schools
GreatSchools rating
- 8/10Highland View Elementary SchoolGrades: PK-5Distance: 1.4 mi
- 8/10Greendale Middle SchoolGrades: 6-8Distance: 0.7 mi
- 7/10Greendale High SchoolGrades: 9-12Distance: 1.1 mi
Schools provided by the listing agent
- Middle: Greendale
- High: Greendale
- District: Greendale
Source: WIREX MLS. This data may not be complete. We recommend contacting the local school district to confirm school assignments for this home.
Get pre-qualified for a loan
At Zillow Home Loans, we can pre-qualify you in as little as 5 minutes with no impact to your credit score.An equal housing lender. NMLS #10287.
Sell with ease on Zillow
Get a Zillow Showcase℠ listing at no additional cost and you could sell for —faster.
$367,400
2% more+$7,348
With Zillow Showcase(estimated)$374,748

