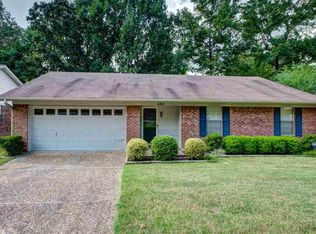Closed
$185,000
522 Asbury Rd, Little Rock, AR 72211
3beds
1,500sqft
Single Family Residence
Built in 1984
8,276.4 Square Feet Lot
$264,300 Zestimate®
$123/sqft
$1,609 Estimated rent
Home value
$264,300
$251,000 - $278,000
$1,609/mo
Zestimate® history
Loading...
Owner options
Explore your selling options
What's special
Sold before listed
Zillow last checked: 8 hours ago
Listing updated: March 28, 2024 at 01:28pm
Listed by:
Todd Armstrong 501-626-6102,
Todd Armstrong Real Estate
Bought with:
Todd Armstrong, AR
Todd Armstrong Real Estate
Source: CARMLS,MLS#: 24010468
Facts & features
Interior
Bedrooms & bathrooms
- Bedrooms: 3
- Bathrooms: 2
- Full bathrooms: 2
Dining room
- Features: Eat-in Kitchen, Breakfast Bar
Heating
- Natural Gas
Cooling
- Electric
Appliances
- Included: Free-Standing Range, Electric Range, Dishwasher, Disposal
- Laundry: Washer Hookup, Electric Dryer Hookup, Laundry Room
Features
- Ceiling Fan(s), Sheet Rock, Sheet Rock Ceiling, 3 Bedrooms Same Level
- Flooring: Carpet, Vinyl
- Basement: None
- Has fireplace: Yes
- Fireplace features: Factory Built, Gas Starter
Interior area
- Total structure area: 1,500
- Total interior livable area: 1,500 sqft
Property
Parking
- Total spaces: 2
- Parking features: Garage, Two Car
- Has garage: Yes
Features
- Levels: One
- Stories: 1
- Patio & porch: Deck
- Fencing: Full
Lot
- Size: 8,276 sqft
- Features: Sloped, Level, Subdivided
Details
- Parcel number: 44L0720005700
Construction
Type & style
- Home type: SingleFamily
- Architectural style: Traditional
- Property subtype: Single Family Residence
Materials
- Frame, Composition
- Foundation: Crawl Space
- Roof: Composition
Condition
- New construction: No
- Year built: 1984
Utilities & green energy
- Electric: Elec-Municipal (+Entergy)
- Gas: Gas-Natural
- Sewer: Public Sewer
- Water: Public
- Utilities for property: Natural Gas Connected
Community & neighborhood
Security
- Security features: Smoke Detector(s)
Community
- Community features: Pool, Playground, Picnic Area, Voluntary Fee
Location
- Region: Little Rock
- Subdivision: PARKWAY PLACE
HOA & financial
HOA
- Has HOA: No
Other
Other facts
- Listing terms: Conventional,Cash
- Road surface type: Paved
Price history
| Date | Event | Price |
|---|---|---|
| 9/10/2025 | Listing removed | $2,000$1/sqft |
Source: Zillow Rentals Report a problem | ||
| 9/2/2025 | Listing removed | $269,900$180/sqft |
Source: | ||
| 8/22/2025 | Listed for rent | $2,000$1/sqft |
Source: Zillow Rentals Report a problem | ||
| 4/30/2025 | Price change | $269,900-1.9%$180/sqft |
Source: | ||
| 3/12/2025 | Listed for sale | $275,000+48.6%$183/sqft |
Source: | ||
Public tax history
| Year | Property taxes | Tax assessment |
|---|---|---|
| 2024 | $1,704 +0.8% | $28,790 +4.5% |
| 2023 | $1,691 +3.8% | $27,540 +4.8% |
| 2022 | $1,628 -5.1% | $26,290 +5% |
Find assessor info on the county website
Neighborhood: Rock Creek
Nearby schools
GreatSchools rating
- 4/10Terry Elementary SchoolGrades: K-5Distance: 1.9 mi
- 7/10Pinnacle View Middle SchoolGrades: 6-8Distance: 4.4 mi
- 4/10Little Rock West High School of InnovationGrades: 9-12Distance: 4.4 mi

Get pre-qualified for a loan
At Zillow Home Loans, we can pre-qualify you in as little as 5 minutes with no impact to your credit score.An equal housing lender. NMLS #10287.
