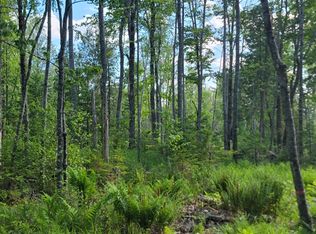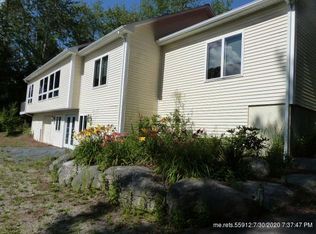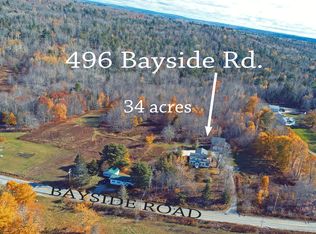Tons of potential in this 14+ac, elevated ocean view property located conveniently between Ellsworth & MDI. The land has a large level clearing up behind the home, lovely woods w/walking trails leading to a peaceful stream. A whole house renovation has been started on this classic New England farmhouse. Detached 2-car garage w/ monitor heat, wood stove HU & storage or work area above. Working septic and clean well water w/hewer water heater & pressure tank. Heat & power on. Planned for 3 master suites plus w/additional half bath, eat-in kitchen/dining and large open living room area. All new windows throughout, new propane FHA with A/C unit installed, some updated electrical, new sections of foundation, flooring & subflooring. Many materials to complete renovation onsite may convey. Bring your contractor or your sweat equity and make this home your very own with instant equity. Cash or construction type loan likely required. Motivated Seller selling ''as is''. Don't miss this opportunity. Priced to sell. Call today!
This property is off market, which means it's not currently listed for sale or rent on Zillow. This may be different from what's available on other websites or public sources.


