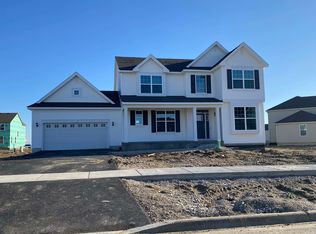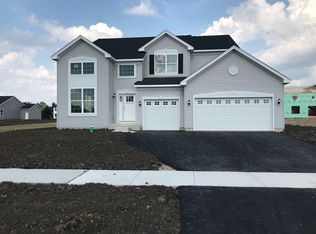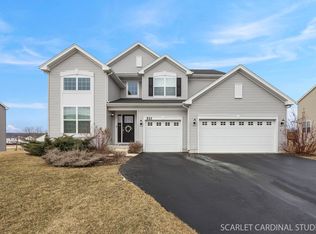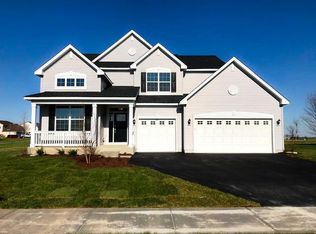Closed
$447,000
522 Coach Rd, Yorkville, IL 60560
4beds
2,420sqft
Single Family Residence
Built in 2023
0.32 Acres Lot
$451,700 Zestimate®
$185/sqft
$3,430 Estimated rent
Home value
$451,700
$411,000 - $497,000
$3,430/mo
Zestimate® history
Loading...
Owner options
Explore your selling options
What's special
Better than Brand New Construction! This beautifully built home features 4 spacious bedrooms, a first-floor office, and 2.5 baths. The full basement offers endless potential and includes rough-in plumbing for a full bathroom, making future expansion even easier. Step into a stunning two-story foyer and enjoy the luxury of vinyl plank flooring throughout the entire first floor. The main living space boasts 9-foot ceilings, creating an open and airy feel. The family room flows seamlessly into a modern kitchen with a generous breakfast area. The kitchen is outfitted with premium upgrades including quartz countertops, custom 42" cabinetry, a pantry, an oversized island with breakfast bar, and a full stainless steel GE appliance package. Stylish lighting fixtures and LED surface-mount lights add a bright and modern touch. Retreat to the luxurious master suite featuring a large walk-in closet, an oversized walk-in shower, dual comfort-height quartz vanities, and elongated 'SmartHeight' commodes. Secondary bedrooms are spacious, and the convenience of a second-floor laundry room makes everyday living easy. Smart home technology includes a Ring video doorbell, Wi-Fi smart lock, and smart thermostat. Energy-efficient features are integrated throughout the home. Classic white doors and trim add a clean, timeless finish. The professionally landscaped yard sits on an exceptionally large homesite. The special assessment for the HOA has been paid in full, providing added value and peace of mind for the new owner. Enjoy peace of mind with a transferable builder's warranty. Located in a vibrant community with exceptional amenities-clubhouse, swimming pools, fitness center, game room, tennis courts, parks, bike paths, and an on-site Yorkville Middle School. Close to shopping, restaurants, Raging Waves Water Park, and more-this is newer construction living at its best!
Zillow last checked: 8 hours ago
Listing updated: July 16, 2025 at 11:58am
Listing courtesy of:
Jacob Wirtz 815-483-1928,
Wirtz Real Estate Group Inc.
Bought with:
Michael Bempah
Real Broker LLC
Source: MRED as distributed by MLS GRID,MLS#: 12376445
Facts & features
Interior
Bedrooms & bathrooms
- Bedrooms: 4
- Bathrooms: 3
- Full bathrooms: 2
- 1/2 bathrooms: 1
Primary bedroom
- Features: Flooring (Carpet), Bathroom (Full)
- Level: Second
- Area: 252 Square Feet
- Dimensions: 18X14
Bedroom 2
- Features: Flooring (Carpet)
- Level: Second
- Area: 140 Square Feet
- Dimensions: 14X10
Bedroom 3
- Features: Flooring (Carpet)
- Level: Second
- Area: 130 Square Feet
- Dimensions: 13X10
Bedroom 4
- Features: Flooring (Carpet)
- Level: Second
- Area: 130 Square Feet
- Dimensions: 13X10
Breakfast room
- Features: Flooring (Other)
- Level: Main
- Area: 144 Square Feet
- Dimensions: 16X9
Dining room
- Features: Flooring (Other)
- Level: Main
- Area: 100 Square Feet
- Dimensions: 10X10
Family room
- Features: Flooring (Other)
- Level: Main
- Area: 270 Square Feet
- Dimensions: 18X15
Kitchen
- Features: Kitchen (Eating Area-Breakfast Bar, Eating Area-Table Space, Island, Pantry-Closet), Flooring (Other)
- Level: Main
- Area: 192 Square Feet
- Dimensions: 16X12
Laundry
- Features: Flooring (Other)
- Level: Second
- Area: 72 Square Feet
- Dimensions: 9X8
Office
- Features: Flooring (Other)
- Level: Main
- Area: 120 Square Feet
- Dimensions: 12X10
Heating
- Natural Gas, Forced Air
Cooling
- Central Air
Appliances
- Included: Microwave, Dishwasher, Disposal, Stainless Steel Appliance(s)
- Laundry: Upper Level, In Unit
Features
- Walk-In Closet(s)
- Basement: Unfinished,Bath/Stubbed,Full
Interior area
- Total structure area: 0
- Total interior livable area: 2,420 sqft
Property
Parking
- Total spaces: 2
- Parking features: Asphalt, Garage Door Opener, On Site, Garage Owned, Attached, Garage
- Attached garage spaces: 2
- Has uncovered spaces: Yes
Accessibility
- Accessibility features: No Disability Access
Features
- Stories: 2
Lot
- Size: 0.32 Acres
- Dimensions: 101X134
Details
- Parcel number: 0509214002
- Special conditions: None
- Other equipment: Sump Pump, Radon Mitigation System
Construction
Type & style
- Home type: SingleFamily
- Property subtype: Single Family Residence
Materials
- Vinyl Siding
- Roof: Asphalt
Condition
- New construction: No
- Year built: 2023
Details
- Builder model: AUBURN
Utilities & green energy
- Electric: Circuit Breakers
- Sewer: Public Sewer
- Water: Public
Community & neighborhood
Community
- Community features: Clubhouse, Park, Pool, Tennis Court(s), Sidewalks, Street Lights, Street Paved
Location
- Region: Yorkville
- Subdivision: Raintree Village
HOA & financial
HOA
- Has HOA: Yes
- HOA fee: $175 quarterly
- Services included: Clubhouse, Exercise Facilities, Pool
Other
Other facts
- Listing terms: Conventional
- Ownership: Fee Simple w/ HO Assn.
Price history
| Date | Event | Price |
|---|---|---|
| 7/14/2025 | Sold | $447,000-0.7%$185/sqft |
Source: | ||
| 6/5/2025 | Contingent | $450,000$186/sqft |
Source: | ||
| 5/28/2025 | Listed for sale | $450,000+9.8%$186/sqft |
Source: | ||
| 8/23/2023 | Sold | $409,900$169/sqft |
Source: | ||
| 6/5/2023 | Contingent | $409,900$169/sqft |
Source: | ||
Public tax history
| Year | Property taxes | Tax assessment |
|---|---|---|
| 2024 | $10,290 +3899% | $130,428 +4494.2% |
| 2023 | $257 -91.3% | $2,839 +1.3% |
| 2022 | $2,973 +1.1% | $2,803 |
Find assessor info on the county website
Neighborhood: 60560
Nearby schools
GreatSchools rating
- 4/10Yorkville Intermediate SchoolGrades: 4-6Distance: 1.6 mi
- 4/10Yorkville Middle SchoolGrades: 7-8Distance: 0.6 mi
- 8/10Yorkville High SchoolGrades: 9-12Distance: 2.8 mi
Schools provided by the listing agent
- Elementary: Circle Center Grade School
- Middle: Yorkville Middle School
- High: Yorkville High School
- District: 115
Source: MRED as distributed by MLS GRID. This data may not be complete. We recommend contacting the local school district to confirm school assignments for this home.
Get a cash offer in 3 minutes
Find out how much your home could sell for in as little as 3 minutes with a no-obligation cash offer.
Estimated market value$451,700
Get a cash offer in 3 minutes
Find out how much your home could sell for in as little as 3 minutes with a no-obligation cash offer.
Estimated market value
$451,700



