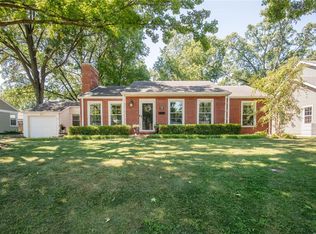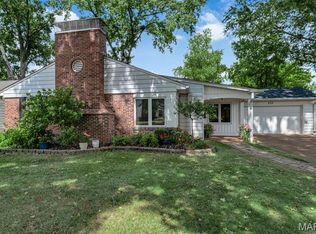Closed
Listing Provided by:
Susan F Schiff 314-973-1715,
RE/MAX Results
Bought with: RedKey Realty Leaders
Price Unknown
522 Dougherty Ferry Rd, Saint Louis, MO 63122
3beds
1,900sqft
Single Family Residence
Built in 1947
7,566.37 Square Feet Lot
$411,500 Zestimate®
$--/sqft
$2,898 Estimated rent
Home value
$411,500
$383,000 - $444,000
$2,898/mo
Zestimate® history
Loading...
Owner options
Explore your selling options
What's special
Display quality throughout! Lives large! Light filled sprawling ranch! Tranquil setting! Spacious main floor family room opens to lovely kitchen and breakfast area as well as a nice and so easy to manage yard! Lovely hardwood floors, plantation shutters, crown moldings, f/p in living room, "Bedford Oaks" ceiling effect in dining room, 2 sets of closets in each bedroom, ceiling fans in bedrooms and family room, kitchen has double sink, breakfast bar, pantry and built-in microwave, and the nicely finished lower level with bedroom, beautiful bathroom, office space and plenty of storage adds to the living space! Basement is walk-out, attached garage, additional off street parking (double wide for easy maneuverability), great outdoor living space(s) and more!
Zillow last checked: 8 hours ago
Listing updated: July 21, 2025 at 01:24pm
Listing Provided by:
Susan F Schiff 314-973-1715,
RE/MAX Results
Bought with:
Teri Nicely, 2005013125
RedKey Realty Leaders
Source: MARIS,MLS#: 25036394 Originating MLS: St. Louis Association of REALTORS
Originating MLS: St. Louis Association of REALTORS
Facts & features
Interior
Bedrooms & bathrooms
- Bedrooms: 3
- Bathrooms: 2
- Full bathrooms: 2
- Main level bathrooms: 1
- Main level bedrooms: 2
Primary bedroom
- Features: Floor Covering: Wood
- Level: Main
- Area: 165
- Dimensions: 15x11
Bedroom 2
- Features: Floor Covering: Wood
- Level: Main
- Area: 110
- Dimensions: 11x10
Bedroom 3
- Features: Floor Covering: Carpeting
- Level: Lower
- Area: 132
- Dimensions: 12x11
Breakfast room
- Features: Floor Covering: Ceramic Tile
- Level: Main
- Area: 80
- Dimensions: 10x8
Dining room
- Features: Floor Covering: Wood
- Level: Main
- Area: 80
- Dimensions: 10x8
Family room
- Features: Floor Covering: Ceramic Tile
- Level: Main
- Area: 300
- Dimensions: 20x15
Kitchen
- Features: Floor Covering: Ceramic Tile
- Level: Main
- Area: 90
- Dimensions: 10x9
Living room
- Features: Floor Covering: Wood
- Level: Main
- Area: 247
- Dimensions: 19x13
Office
- Level: Lower
- Area: 91
- Dimensions: 13x7
Heating
- Forced Air, Natural Gas
Cooling
- Ceiling Fan(s), Central Air
Appliances
- Included: Microwave, Electric Oven
- Laundry: In Basement
Features
- Breakfast Bar, Breakfast Room, Ceiling Fan(s), Crown Molding, Eat-in Kitchen, Entrance Foyer, Pantry, Separate Dining, Workshop/Hobby Area
- Windows: Plantation Shutters
- Basement: Partially Finished,Sleeping Area,Walk-Out Access
- Number of fireplaces: 1
- Fireplace features: Other
Interior area
- Total structure area: 1,900
- Total interior livable area: 1,900 sqft
- Finished area above ground: 1,589
- Finished area below ground: 300
Property
Parking
- Total spaces: 1
- Parking features: Additional Parking, Asphalt, Attached, Direct Access, Driveway, Garage Faces Front, Inside Entrance
- Attached garage spaces: 1
- Has uncovered spaces: Yes
Features
- Levels: One
- Patio & porch: Deck, Patio
- Fencing: Partial
- Frontage length: 85
Lot
- Size: 7,566 sqft
- Features: Back Yard
Details
- Parcel number: 23N641131
- Special conditions: Standard
Construction
Type & style
- Home type: SingleFamily
- Architectural style: Ranch
- Property subtype: Single Family Residence
Materials
- Brick
- Roof: Shingle
Condition
- New construction: No
- Year built: 1947
Utilities & green energy
- Water: Public
Community & neighborhood
Location
- Region: Saint Louis
- Subdivision: Bedford Oaks
Other
Other facts
- Listing terms: Conventional,FHA
- Ownership: Private
Price history
| Date | Event | Price |
|---|---|---|
| 7/17/2025 | Sold | -- |
Source: | ||
| 6/15/2025 | Pending sale | $375,000$197/sqft |
Source: | ||
| 6/14/2025 | Price change | $375,000+2.7%$197/sqft |
Source: | ||
| 6/9/2025 | Pending sale | $365,000$192/sqft |
Source: | ||
| 6/4/2025 | Listed for sale | $365,000$192/sqft |
Source: | ||
Public tax history
| Year | Property taxes | Tax assessment |
|---|---|---|
| 2024 | $4,094 +1.6% | $65,110 |
| 2023 | $4,030 +6.2% | $65,110 +13.8% |
| 2022 | $3,795 +1.3% | $57,190 |
Find assessor info on the county website
Neighborhood: 63122
Nearby schools
GreatSchools rating
- 5/10W. W. Keysor Elementary SchoolGrades: K-5Distance: 0.1 mi
- 8/10North Kirkwood Middle SchoolGrades: 6-8Distance: 0.5 mi
- 9/10Kirkwood Sr. High SchoolGrades: 9-12Distance: 0.3 mi
Schools provided by the listing agent
- Elementary: W. W. Keysor Elem.
- Middle: North Kirkwood Middle
- High: Kirkwood Sr. High
Source: MARIS. This data may not be complete. We recommend contacting the local school district to confirm school assignments for this home.
Get a cash offer in 3 minutes
Find out how much your home could sell for in as little as 3 minutes with a no-obligation cash offer.
Estimated market value
$411,500
Get a cash offer in 3 minutes
Find out how much your home could sell for in as little as 3 minutes with a no-obligation cash offer.
Estimated market value
$411,500

