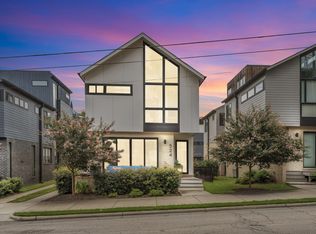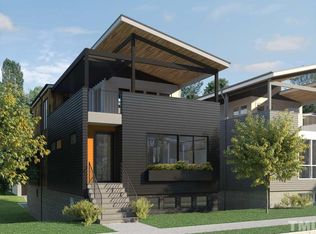Captivating. Custom. Cool. Cap6 is a collection of modern dwellings, designed by Raleigh's Nick Hammer. Each home is a piece of art, conceptualized to be admired, crafted to be enjoyed. Soak in skyline views from expansive rooftop terraces, which flow from top level living spaces. Drink in light-filled interiors, where sleek, high-end finishes serve to complement the architecture. Enjoy garage parking, downtown connectivity, and the knowledge that you are somewhere special.
This property is off market, which means it's not currently listed for sale or rent on Zillow. This may be different from what's available on other websites or public sources.

