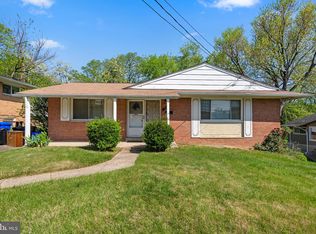Sold for $618,999
$618,999
522 E Indian Spring Dr, Silver Spring, MD 20901
5beds
1,901sqft
Single Family Residence
Built in 1961
8,125 Square Feet Lot
$620,900 Zestimate®
$326/sqft
$3,597 Estimated rent
Home value
$620,900
$571,000 - $677,000
$3,597/mo
Zestimate® history
Loading...
Owner options
Explore your selling options
What's special
Pictures Coming Soon!!! Welcome to the highly sought-after Franklin Knolls community – where charm meets convenience, and best of all, NO HOA! Step inside this beautifully remodeled Ranch/Rambler-style home, offering 5 spacious bedrooms and 3 full bathrooms, thoughtfully updated for modern living. The light-filled main level boasts an inviting open layout perfect for entertaining, while the fully finished basement features a second kitchen area, a private bedroom and bath – ideal for guests, in-laws, or rental potential – plus a massive storage room. Enjoy peace of mind with major upgrades already completed: ✅ New roof (4 years) ✅ New windows (3 years) ✅ Water heater (4 years) ✅ HVAC system (2 years) Located just minutes from Wheaton Plaza, with endless shopping and dining options, and a quick drive to Metro Center, I-495, and I-95, making your commute a breeze. This is more than a home – it’s a lifestyle. Don’t miss your chance to own in Franklin Knolls! Schedule your tour today!
Zillow last checked: 8 hours ago
Listing updated: November 13, 2025 at 02:41am
Listed by:
MAKENZY TESSIER 404-563-6302,
Samson Properties
Bought with:
Brandon Wagner, SP40003590
EXP Realty, LLC
Source: Bright MLS,MLS#: MDMC2188834
Facts & features
Interior
Bedrooms & bathrooms
- Bedrooms: 5
- Bathrooms: 3
- Full bathrooms: 3
- Main level bathrooms: 3
- Main level bedrooms: 5
Basement
- Area: 1451
Heating
- Central, Natural Gas
Cooling
- Central Air, Electric
Appliances
- Included: Cooktop, Dishwasher, Disposal, Exhaust Fan, Oven, Gas Water Heater
- Laundry: In Basement
Features
- Dining Area, Primary Bath(s), Floor Plan - Traditional
- Flooring: Hardwood
- Doors: Six Panel, Sliding Glass, Storm Door(s)
- Windows: Screens, Storm Window(s), Window Treatments
- Basement: Other
- Has fireplace: No
Interior area
- Total structure area: 2,902
- Total interior livable area: 1,901 sqft
- Finished area above ground: 1,451
- Finished area below ground: 450
Property
Parking
- Parking features: Driveway
- Has uncovered spaces: Yes
Accessibility
- Accessibility features: Accessible Entrance
Features
- Levels: Two
- Stories: 2
- Patio & porch: Screened
- Pool features: None
Lot
- Size: 8,125 sqft
Details
- Additional structures: Above Grade, Below Grade
- Parcel number: 161301353358
- Zoning: R60
- Special conditions: Standard
Construction
Type & style
- Home type: SingleFamily
- Architectural style: Ranch/Rambler
- Property subtype: Single Family Residence
Materials
- Brick
- Foundation: Concrete Perimeter
- Roof: Asphalt
Condition
- New construction: No
- Year built: 1961
- Major remodel year: 2019
Utilities & green energy
- Sewer: Public Sewer
- Water: Public
- Utilities for property: Cable Available
Community & neighborhood
Location
- Region: Silver Spring
- Subdivision: Franklin Knolls
- Municipality: Franklyn Knoll
Other
Other facts
- Listing agreement: Exclusive Right To Sell
- Ownership: Fee Simple
Price history
| Date | Event | Price |
|---|---|---|
| 11/12/2025 | Sold | $618,999+0.2%$326/sqft |
Source: | ||
| 9/28/2025 | Contingent | $617,999$325/sqft |
Source: | ||
| 9/2/2025 | Price change | $617,999-0.8%$325/sqft |
Source: | ||
| 8/5/2025 | Price change | $622,999-4.2%$328/sqft |
Source: | ||
| 7/20/2025 | Listed for sale | $650,000+296.3%$342/sqft |
Source: | ||
Public tax history
| Year | Property taxes | Tax assessment |
|---|---|---|
| 2025 | $4,915 +10.1% | $416,000 +7.3% |
| 2024 | $4,464 +4.2% | $387,800 +4.3% |
| 2023 | $4,285 +9.1% | $371,867 +4.5% |
Find assessor info on the county website
Neighborhood: Franklin Knolls
Nearby schools
GreatSchools rating
- 4/10Pine Crest Elementary SchoolGrades: 3-5Distance: 0.5 mi
- 5/10Eastern Middle SchoolGrades: 6-8Distance: 0.3 mi
- 7/10Montgomery Blair High SchoolGrades: 9-12Distance: 0.8 mi
Schools provided by the listing agent
- District: Montgomery County Public Schools
Source: Bright MLS. This data may not be complete. We recommend contacting the local school district to confirm school assignments for this home.

Get pre-qualified for a loan
At Zillow Home Loans, we can pre-qualify you in as little as 5 minutes with no impact to your credit score.An equal housing lender. NMLS #10287.
