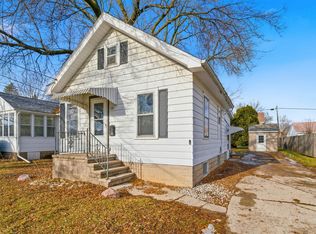Sold
$215,000
522 E Maple St, Appleton, WI 54915
4beds
1,365sqft
Single Family Residence
Built in 1923
7,405.2 Square Feet Lot
$226,600 Zestimate®
$158/sqft
$1,561 Estimated rent
Home value
$226,600
$202,000 - $256,000
$1,561/mo
Zestimate® history
Loading...
Owner options
Explore your selling options
What's special
Welcome to this charming Craftsman-style home, full of character and timeless appeal! Located near downtown Appleton, this four-bedroom, one-bathroom property features classic hardwood floors, rich beautiful woodwork, and a spacious front porch perfect for relaxing or entertaining. The main level offers a cozy living room, main bedroom, formal dining area, and kitchen, while the upstairs bedrooms are bright and inviting. Additional highlights include a full basement for storage and a detached two-car garage. Nestled in a desirable neighborhood close to schools, parks, and shopping, this home is bursting with character and potential. Schedule your showing today!
Zillow last checked: 8 hours ago
Listing updated: February 04, 2025 at 02:24am
Listed by:
Dylan Diersen 920-215-0016,
Smart Real Estate Group
Bought with:
Non-Member Account
RANW Non-Member Account
Source: RANW,MLS#: 50302361
Facts & features
Interior
Bedrooms & bathrooms
- Bedrooms: 4
- Bathrooms: 1
- Full bathrooms: 1
Bedroom 1
- Level: Main
- Dimensions: 15x11
Bedroom 2
- Level: Upper
- Dimensions: 12x9
Bedroom 3
- Level: Upper
- Dimensions: 17x12
Bedroom 4
- Level: Upper
- Dimensions: 13x10
Other
- Level: Main
- Dimensions: 10x13
Kitchen
- Level: Main
- Dimensions: 15x10
Living room
- Level: Main
- Dimensions: 15x14
Heating
- Forced Air
Cooling
- Forced Air, Central Air
Appliances
- Included: Range, Refrigerator
Features
- At Least 1 Bathtub, High Speed Internet
- Flooring: Wood/Simulated Wood Fl
- Basement: Full
- Has fireplace: No
- Fireplace features: None
Interior area
- Total interior livable area: 1,365 sqft
- Finished area above ground: 1,365
- Finished area below ground: 0
Property
Parking
- Total spaces: 2
- Parking features: Detached
- Garage spaces: 2
Accessibility
- Accessibility features: 1st Floor Bedroom
Lot
- Size: 7,405 sqft
- Dimensions: 60x120
- Features: Near Bus Line, Sidewalk
Details
- Parcel number: 314074000
- Zoning: Residential
- Special conditions: Arms Length
Construction
Type & style
- Home type: SingleFamily
- Architectural style: Bungalow
- Property subtype: Single Family Residence
Materials
- Vinyl Siding
- Foundation: Block
Condition
- New construction: No
- Year built: 1923
Utilities & green energy
- Sewer: Public Sewer
- Water: Public
Community & neighborhood
Location
- Region: Appleton
Price history
| Date | Event | Price |
|---|---|---|
| 2/3/2025 | Pending sale | $194,809-9.4%$143/sqft |
Source: RANW #50302361 Report a problem | ||
| 1/31/2025 | Sold | $215,000+10.4%$158/sqft |
Source: RANW #50302361 Report a problem | ||
| 1/10/2025 | Contingent | $194,809$143/sqft |
Source: | ||
| 1/7/2025 | Listed for sale | $194,809+106.8%$143/sqft |
Source: RANW #50302361 Report a problem | ||
| 12/30/2024 | Listing removed | $1,500$1/sqft |
Source: Zillow Rentals Report a problem | ||
Public tax history
| Year | Property taxes | Tax assessment |
|---|---|---|
| 2024 | $2,455 -5.4% | $163,300 |
| 2023 | $2,595 +6.3% | $163,300 +42.7% |
| 2022 | $2,442 +4.5% | $114,400 |
Find assessor info on the county website
Neighborhood: 54915
Nearby schools
GreatSchools rating
- 7/10McKinley Elementary SchoolGrades: PK-6Distance: 0.8 mi
- 2/10Madison Middle SchoolGrades: 7-8Distance: 0.5 mi
- 5/10East High SchoolGrades: 9-12Distance: 1.2 mi

Get pre-qualified for a loan
At Zillow Home Loans, we can pre-qualify you in as little as 5 minutes with no impact to your credit score.An equal housing lender. NMLS #10287.
