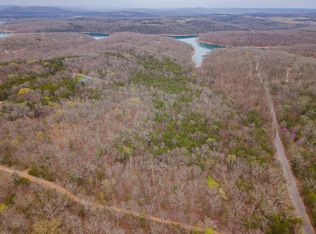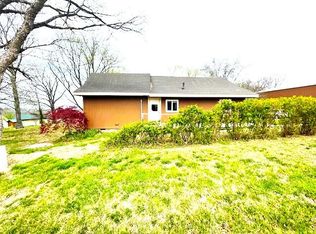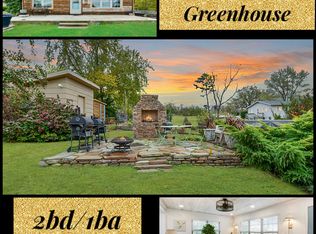Closed
Price Unknown
522 Fish N Fun Drive, Shell Knob, MO 65747
3beds
1,792sqft
Manufactured On Land
Built in 2017
3.5 Acres Lot
$272,500 Zestimate®
$--/sqft
$1,232 Estimated rent
Home value
$272,500
$253,000 - $294,000
$1,232/mo
Zestimate® history
Loading...
Owner options
Explore your selling options
What's special
Newly manufactured home and shop! 3.5 acres m/l of ozark beauty with mountain views and privacy. Perfectly located near marinas and boat launches makes this home an ideal lake house or full time home with storage for the toys. Gated driveway and nicely positioned for seclusion and room to roam. Three bedrooms and two bathrooms with sprawling living spaces and a great entertaining kitchen and dining room. Large master suite with separate shower & large tub. Walk in closets throughout providing abundant storage and check out the huge pantry! Large 1500 sq. ft. shop with electricity and 2 overhead doors handles all of the projects. An additional historic stone home included, tons of potential! Seconds to the lake and minutes from town, don't miss out!
Zillow last checked: 8 hours ago
Listing updated: July 17, 2025 at 03:42pm
Listed by:
Team Lake Dream 417-524-0181,
RE/MAX Lakeside,
Shelly High 417-569-3169,
RE/MAX Lakeside
Bought with:
Kari Bass, 2017017314
RE/MAX Lakeside
Source: SOMOMLS,MLS#: 60238593
Facts & features
Interior
Bedrooms & bathrooms
- Bedrooms: 3
- Bathrooms: 2
- Full bathrooms: 2
Primary bedroom
- Area: 182
- Dimensions: 14 x 13
Bedroom 2
- Area: 175.5
- Dimensions: 13.5 x 13
Bedroom 3
- Area: 110
- Dimensions: 11 x 10
Primary bathroom
- Description: Square footage includes Closet
- Area: 182
- Dimensions: 14 x 13
Bathroom
- Area: 45
- Dimensions: 9 x 5
Garage
- Description: Attached garage 1500 sq. ft per stone county
Other
- Area: 338
- Dimensions: 26 x 13
Laundry
- Area: 99
- Dimensions: 11 x 9
Living room
- Area: 340
- Dimensions: 20 x 17
Other
- Description: Walk in closet
- Area: 72
- Dimensions: 9 x 8
Other
- Description: Pantry
- Area: 57.5
- Dimensions: 11.5 x 5
Other
- Description: Stone house 898 square feet per stone county
Other
- Description: Outbuilding 400 square feet per stone county
Heating
- Central, Electric
Cooling
- Central Air, Ceiling Fan(s)
Appliances
- Included: Dishwasher, Free-Standing Electric Oven, Dryer, Microwave, Refrigerator, Disposal
- Laundry: Main Level, W/D Hookup
Features
- Walk-in Shower, Internet - DSL, Soaking Tub, Laminate Counters, Walk-In Closet(s)
- Flooring: Carpet, Laminate
- Windows: Drapes, Double Pane Windows, Blinds
- Has basement: No
- Attic: Access Only:No Stairs
- Has fireplace: No
Interior area
- Total structure area: 1,792
- Total interior livable area: 1,792 sqft
- Finished area above ground: 1,792
- Finished area below ground: 0
Property
Parking
- Total spaces: 3
- Parking features: Parking Space, Garage Faces Side, Garage Door Opener, Additional Parking
- Attached garage spaces: 3
Features
- Levels: One
- Stories: 1
- Patio & porch: Enclosed, Deck
- Exterior features: Rain Gutters
- Fencing: Partial
Lot
- Size: 3.50 Acres
- Features: Acreage, Wooded/Cleared Combo, Level
Details
- Additional structures: Outbuilding, Storm Shelter, Second Residence
- Parcel number: 159.031002004002.000
Construction
Type & style
- Home type: MobileManufactured
- Architectural style: Farmhouse
- Property subtype: Manufactured On Land
Materials
- Stone, Vinyl Siding
- Foundation: Block
- Roof: Composition
Condition
- Year built: 2017
Utilities & green energy
- Sewer: Septic Tank
- Water: Private
Community & neighborhood
Location
- Region: Shell Knob
- Subdivision: N/A
Other
Other facts
- Body type: Double Wide
- Listing terms: Cash,VA Loan,USDA/RD,FHA,Conventional
- Road surface type: Chip And Seal, Gravel
Price history
| Date | Event | Price |
|---|---|---|
| 12/15/2023 | Sold | -- |
Source: | ||
| 10/18/2023 | Pending sale | $279,900$156/sqft |
Source: | ||
| 8/31/2023 | Price change | $279,900-4.8%$156/sqft |
Source: | ||
| 7/3/2023 | Price change | $294,000-1.7%$164/sqft |
Source: | ||
| 3/17/2023 | Listed for sale | $299,000$167/sqft |
Source: | ||
Public tax history
| Year | Property taxes | Tax assessment |
|---|---|---|
| 2024 | $1,074 +0.1% | $19,960 |
| 2023 | $1,073 +0.5% | $19,960 |
| 2022 | $1,067 | $19,960 |
Find assessor info on the county website
Neighborhood: 65747
Nearby schools
GreatSchools rating
- 9/10Blue Eye Elementary SchoolGrades: PK-4Distance: 11.5 mi
- 5/10Blue Eye Middle SchoolGrades: 5-8Distance: 11.5 mi
- 8/10Blue Eye High SchoolGrades: 9-12Distance: 12 mi
Schools provided by the listing agent
- Elementary: Shell Knob
- Middle: Shell Knob
- High: Cassville
Source: SOMOMLS. This data may not be complete. We recommend contacting the local school district to confirm school assignments for this home.


