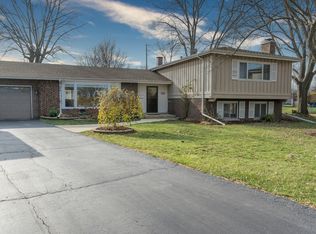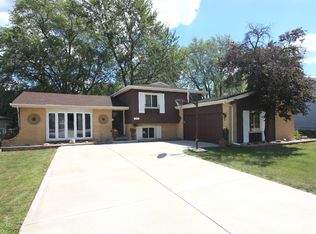Closed
$489,000
522 N Castle Rd, Addison, IL 60101
4beds
2,275sqft
Single Family Residence
Built in 1968
9,395.89 Square Feet Lot
$496,000 Zestimate®
$215/sqft
$3,197 Estimated rent
Home value
$496,000
$456,000 - $541,000
$3,197/mo
Zestimate® history
Loading...
Owner options
Explore your selling options
What's special
Stunning Fully Renovated Home with Permits & High-End Finishes. This exceptional home has been completely transformed with top-to-bottom renovations completed under city permits and inspections. No detail has been overlooked! Highlights include: All plumbing systems have been completely replaced. All interior and exterior doors and windows are brand new. The central interior wall has been professionally removed with a structural engineer's plan, creating an open-concept living space. Ceilings were reinsulated to meet current code requirements and finished with new drywall. Custom kitchen cabinets and bathroom vanities were specially made to fit the space perfectly. Luxury wood-look waterproof vinyl flooring installed throughout, including the basement. Modern recessed lighting (spotlights) added to enhance ambiance and functionality. The fully finished basement includes a redesigned recreation room with new drywall. Interior walls have been freshly painted using premium-quality paint. The exterior facade was thoroughly inspected and the entire home freshly painted with four coats of high-grade paint. All smoke and carbon monoxide detectors are wireless interconnected in compliance with current safety codes. Both bathrooms were rebuilt from scratch with contemporary, stylish finishes. This home offers peace of mind with quality craftsmanship, modern upgrades, and code-compliant improvements - making it truly move-in ready.
Zillow last checked: 8 hours ago
Listing updated: October 16, 2025 at 02:46pm
Listing courtesy of:
Hakan Sahsivar 847-749-7372,
HomeSmart Connect LLC
Bought with:
Alexandru Susma
Fulton Grace Realty
Source: MRED as distributed by MLS GRID,MLS#: 12460054
Facts & features
Interior
Bedrooms & bathrooms
- Bedrooms: 4
- Bathrooms: 2
- Full bathrooms: 2
Primary bedroom
- Features: Flooring (Vinyl), Bathroom (Full)
- Level: Second
- Area: 256 Square Feet
- Dimensions: 16X16
Bedroom 2
- Features: Flooring (Vinyl)
- Level: Second
- Area: 196 Square Feet
- Dimensions: 14X14
Bedroom 3
- Features: Flooring (Vinyl)
- Level: Second
- Area: 196 Square Feet
- Dimensions: 14X14
Bedroom 4
- Features: Flooring (Vinyl)
- Level: Lower
- Area: 156 Square Feet
- Dimensions: 12X13
Dining room
- Features: Flooring (Vinyl)
- Level: Main
- Dimensions: COMBO
Eating area
- Features: Flooring (Vinyl)
- Level: Main
- Area: 64 Square Feet
- Dimensions: 8X8
Family room
- Features: Flooring (Vinyl)
- Level: Main
- Area: 360 Square Feet
- Dimensions: 20X18
Kitchen
- Features: Kitchen (Eating Area-Table Space, Island, Updated Kitchen), Flooring (Vinyl)
- Level: Main
- Area: 324 Square Feet
- Dimensions: 18X18
Laundry
- Level: Basement
- Area: 32 Square Feet
- Dimensions: 4X8
Living room
- Features: Flooring (Vinyl)
- Level: Main
- Area: 324 Square Feet
- Dimensions: 18X18
Heating
- Natural Gas, Forced Air
Cooling
- Central Air
Appliances
- Included: Range, Microwave, Dishwasher, High End Refrigerator, Washer, Dryer, Stainless Steel Appliance(s), Range Hood
Features
- Basement: Finished,Sub-Basement,Full
- Number of fireplaces: 1
- Fireplace features: Family Room
Interior area
- Total structure area: 2,275
- Total interior livable area: 2,275 sqft
- Finished area below ground: 400
Property
Parking
- Total spaces: 2
- Parking features: Concrete, Garage Door Opener, On Site, Garage Owned, Attached, Garage
- Attached garage spaces: 2
- Has uncovered spaces: Yes
Accessibility
- Accessibility features: No Disability Access
Features
- Levels: Bi-Level
- Patio & porch: Patio
Lot
- Size: 9,395 sqft
- Dimensions: 114 X 114 X 120 X 66
- Features: Cul-De-Sac
Details
- Additional structures: Shed(s)
- Parcel number: 0319302015
- Special conditions: None
Construction
Type & style
- Home type: SingleFamily
- Architectural style: Bi-Level
- Property subtype: Single Family Residence
Materials
- Brick, Wood Siding
- Foundation: Concrete Perimeter
- Roof: Asphalt
Condition
- New construction: No
- Year built: 1968
- Major remodel year: 2025
Utilities & green energy
- Electric: Circuit Breakers
- Sewer: Public Sewer
- Water: Public
Community & neighborhood
Location
- Region: Addison
HOA & financial
HOA
- Services included: None
Other
Other facts
- Listing terms: Conventional
- Ownership: Fee Simple
Price history
| Date | Event | Price |
|---|---|---|
| 10/6/2025 | Sold | $489,000-2%$215/sqft |
Source: | ||
| 9/14/2025 | Contingent | $499,000$219/sqft |
Source: | ||
| 9/1/2025 | Listed for sale | $499,000-2.1%$219/sqft |
Source: | ||
| 9/1/2025 | Listing removed | $509,900$224/sqft |
Source: | ||
| 8/15/2025 | Price change | $509,900-1.9%$224/sqft |
Source: | ||
Public tax history
| Year | Property taxes | Tax assessment |
|---|---|---|
| 2024 | $7,413 +5.6% | $121,170 +8.8% |
| 2023 | $7,022 -0.9% | $111,390 +3.9% |
| 2022 | $7,084 +65% | $107,180 +4.4% |
Find assessor info on the county website
Neighborhood: 60101
Nearby schools
GreatSchools rating
- 8/10Stone Elementary SchoolGrades: K-5Distance: 0.4 mi
- 6/10Indian Trail Jr High SchoolGrades: 6-8Distance: 0.6 mi
- 8/10Addison Trail High SchoolGrades: 9-12Distance: 0.6 mi
Schools provided by the listing agent
- Elementary: Stone Elementary School
- Middle: Indian Trail Junior High School
- High: Addison Trail High School
- District: 4
Source: MRED as distributed by MLS GRID. This data may not be complete. We recommend contacting the local school district to confirm school assignments for this home.
Get a cash offer in 3 minutes
Find out how much your home could sell for in as little as 3 minutes with a no-obligation cash offer.
Estimated market value$496,000
Get a cash offer in 3 minutes
Find out how much your home could sell for in as little as 3 minutes with a no-obligation cash offer.
Estimated market value
$496,000

