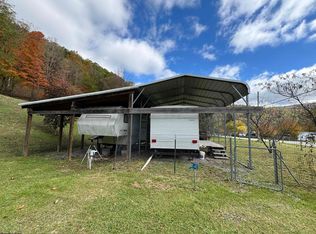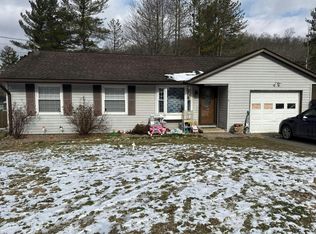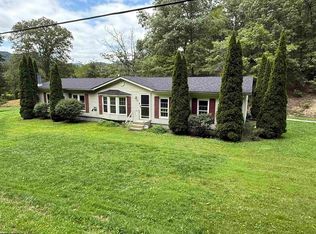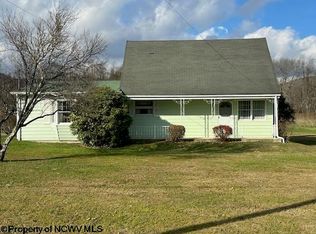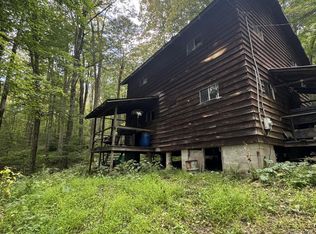Escape to peaceful country living with this charming 3-bedroom, 1 full bath, and 2 half bath home. Nestled on a quiet, scenic lot, this cozy retreat features a welcoming front porch perfect for morning coffee and a screened-in back porch ideal for relaxing evenings. Enjoy the space and serenity of rural life with all the comforts of home. Don’t miss your chance to own this perfect blend of comfort and country charm!
For sale
$139,900
522 Point Mountain Rd, Valley Head, WV 26294
3beds
2,700sqft
Est.:
Single Family Residence
Built in 1980
0.47 Acres Lot
$138,100 Zestimate®
$52/sqft
$-- HOA
What's special
Welcoming front porchQuiet scenic lotScreened-in back porch
- 226 days |
- 782 |
- 40 |
Zillow last checked: 8 hours ago
Listing updated: January 10, 2026 at 07:55pm
Listed by:
JON CORLEY 304-614-3028,
HOUSE HUNTERS REAL ESTATE, LLC
Source: NCWV REIN,MLS#: 10160444 Originating MLS: Weston/Buckhannon BOR
Originating MLS: Weston/Buckhannon BOR
Tour with a local agent
Facts & features
Interior
Bedrooms & bathrooms
- Bedrooms: 3
- Bathrooms: 3
- Full bathrooms: 1
- 1/2 bathrooms: 2
Primary bedroom
- Level: First
- Area: 156
- Dimensions: 12 x 13
Bedroom 2
- Features: Ceiling Fan(s), Cathedral/Vaulted Ceiling
- Level: First
- Area: 121
- Dimensions: 11 x 11
Bedroom 3
- Features: Ceiling Fan(s), Cathedral/Vaulted Ceiling
- Level: First
- Area: 99
- Dimensions: 11 x 9
Dining room
- Features: Ceiling Fan(s), Tile Floor, Dining Area
- Level: First
- Area: 110
- Dimensions: 11 x 10
Kitchen
- Features: Tile Floor
- Level: First
- Area: 110
- Dimensions: 10 x 11
Living room
- Features: Fireplace, Ceiling Fan(s), Tile Floor, Cathedral/Vaulted Ceiling
- Level: First
- Area: 341
- Dimensions: 31 x 11
Basement
- Level: Basement
Heating
- Electric, Propane
Cooling
- Ceiling Fan(s), Wall Unit(s)
Appliances
- Included: Range, Refrigerator
Features
- High Speed Internet, Vaulted Ceiling(s)
- Flooring: Ceramic Tile
- Basement: None
- Attic: Storage Only
- Number of fireplaces: 1
- Fireplace features: Gas Logs
Interior area
- Total structure area: 2,700
- Total interior livable area: 2,700 sqft
- Finished area above ground: 1,350
- Finished area below ground: 1,350
Property
Parking
- Total spaces: 3
- Parking features: Off Street, 3+ Cars
Features
- Levels: 1
- Stories: 1
- Patio & porch: Porch, Screen Porch
- Fencing: None
- Has view: Yes
- View description: Mountain(s)
- Waterfront features: None
Lot
- Size: 0.47 Acres
- Dimensions: .47 acres
- Features: Rural, Rolling Slope, Landscaped
Details
- Parcel number: 4213012400170002
Construction
Type & style
- Home type: SingleFamily
- Architectural style: Ranch
- Property subtype: Single Family Residence
Materials
- Frame, Block, Wood, Wood Siding, Hardboard
- Foundation: Block
- Roof: Shingle
Condition
- Year built: 1980
Utilities & green energy
- Electric: 200 Amps
- Sewer: Septic Tank
- Water: Public
- Utilities for property: Cable Available
Community & HOA
Community
- Features: Other
HOA
- Has HOA: No
Location
- Region: Valley Head
Financial & listing details
- Price per square foot: $52/sqft
- Annual tax amount: $182
- Date on market: 7/10/2025
- Electric utility on property: Yes
Estimated market value
$138,100
$131,000 - $145,000
$1,800/mo
Price history
Price history
| Date | Event | Price |
|---|---|---|
| 11/7/2025 | Price change | $139,900-9.7%$52/sqft |
Source: | ||
| 9/11/2025 | Price change | $154,900-3.1%$57/sqft |
Source: | ||
| 7/28/2025 | Price change | $159,900-5.9%$59/sqft |
Source: | ||
| 7/10/2025 | Listed for sale | $169,900$63/sqft |
Source: | ||
Public tax history
Public tax history
Tax history is unavailable.BuyAbility℠ payment
Est. payment
$766/mo
Principal & interest
$721
Property taxes
$45
Climate risks
Neighborhood: 26294
Nearby schools
GreatSchools rating
- 3/10George Ward Elementary SchoolGrades: PK-5Distance: 13.1 mi
- 2/10Tygarts Valley Middle/High SchoolGrades: 6-12Distance: 12.8 mi
Schools provided by the listing agent
- Elementary: George Ward Elementary
- Middle: Tygarts Valley Middle
- High: Tygarts Valley High
- District: Randolph
Source: NCWV REIN. This data may not be complete. We recommend contacting the local school district to confirm school assignments for this home.
