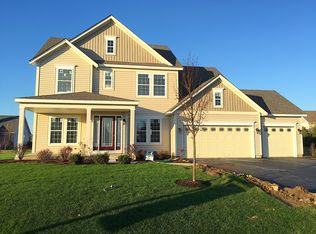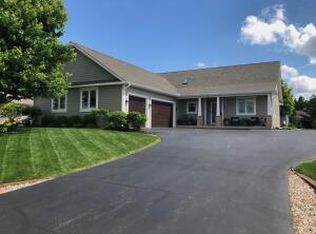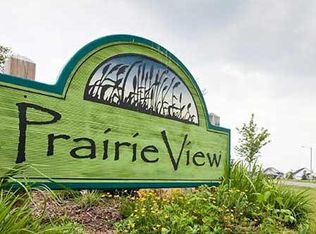Closed
$680,322
522 Prairie View ROAD, Williams Bay, WI 53191
3beds
2,369sqft
Single Family Residence
Built in 2019
0.28 Acres Lot
$687,100 Zestimate®
$287/sqft
$3,966 Estimated rent
Home value
$687,100
$577,000 - $825,000
$3,966/mo
Zestimate® history
Loading...
Owner options
Explore your selling options
What's special
Welcome to this beautifully maintained ranch home in a quiet, desirable subdivision next to Williams Bay school. Step inside to an inviting open-concept layout that seamlessly connects the kitchen, dining, and living areas--perfect for entertaining or everyday living. The spacious kitchen features a large island, modern finishes, ample storage, and cathedral ceilings that add to the home's airy feel. The large primary bedroom offers a private retreat with ample, flexible space. The unfinished basement provides endless potential for a rec room, gym, or additional bedrooms. Enjoy the outdoors in the private backyard complete with a hot tub. A finished 3-car garage offers plenty of room for vehicles, tools, and toys. This home combines style, space, and convenience.
Zillow last checked: 8 hours ago
Listing updated: July 28, 2025 at 09:41am
Listed by:
Annie Cuculi,
@properties
Bought with:
Tyler J Meyer
Source: WIREX MLS,MLS#: 1924193 Originating MLS: Metro MLS
Originating MLS: Metro MLS
Facts & features
Interior
Bedrooms & bathrooms
- Bedrooms: 3
- Bathrooms: 2
- Full bathrooms: 2
- Main level bedrooms: 3
Primary bedroom
- Level: Main
- Area: 300
- Dimensions: 15 x 20
Bedroom 2
- Level: Main
- Area: 121
- Dimensions: 11 x 11
Bedroom 3
- Level: Main
- Area: 132
- Dimensions: 11 x 12
Bathroom
- Features: Stubbed For Bathroom on Lower, Tub Only, Ceramic Tile, Master Bedroom Bath: Walk-In Shower, Master Bedroom Bath, Shower Over Tub, Shower Stall
Dining room
- Level: Main
- Area: 165
- Dimensions: 15 x 11
Family room
- Level: Main
Kitchen
- Level: Main
- Area: 252
- Dimensions: 12 x 21
Living room
- Level: Main
- Area: 304
- Dimensions: 16 x 19
Office
- Level: Main
- Area: 132
- Dimensions: 11 x 12
Heating
- Natural Gas, Forced Air
Cooling
- Central Air
Appliances
- Included: Cooktop, Dishwasher, Disposal, Dryer, Microwave, Oven, Range, Refrigerator, Washer
Features
- High Speed Internet, Cathedral/vaulted ceiling, Walk-In Closet(s), Kitchen Island
- Flooring: Wood
- Basement: 8'+ Ceiling,Full,Concrete,Sump Pump
Interior area
- Total structure area: 2,369
- Total interior livable area: 2,369 sqft
- Finished area above ground: 2,369
Property
Parking
- Total spaces: 3
- Parking features: Garage Door Opener, Attached, 3 Car
- Attached garage spaces: 3
Features
- Levels: One
- Stories: 1
- Has spa: Yes
- Spa features: Private
Lot
- Size: 0.28 Acres
Details
- Parcel number: WPV 00058
- Zoning: Residential
Construction
Type & style
- Home type: SingleFamily
- Architectural style: Ranch
- Property subtype: Single Family Residence
Materials
- Vinyl Siding
Condition
- 6-10 Years
- New construction: No
- Year built: 2019
Utilities & green energy
- Sewer: Public Sewer
- Water: Public
- Utilities for property: Cable Available
Community & neighborhood
Security
- Security features: Security System
Location
- Region: Williams Bay
- Subdivision: Prairie View
- Municipality: Williams Bay
HOA & financial
HOA
- Has HOA: Yes
- HOA fee: $150 annually
Price history
| Date | Event | Price |
|---|---|---|
| 7/28/2025 | Sold | $680,322+0.8%$287/sqft |
Source: | ||
| 6/28/2025 | Contingent | $675,000$285/sqft |
Source: | ||
| 6/28/2025 | Pending sale | $675,000$285/sqft |
Source: | ||
| 6/27/2025 | Listed for sale | $675,000+57.2%$285/sqft |
Source: | ||
| 9/6/2019 | Sold | $429,300+680.5%$181/sqft |
Source: Public Record Report a problem | ||
Public tax history
| Year | Property taxes | Tax assessment |
|---|---|---|
| 2024 | $5,992 +1.7% | $509,500 |
| 2023 | $5,894 -10.8% | $509,500 |
| 2022 | $6,611 +11.8% | $509,500 +40.2% |
Find assessor info on the county website
Neighborhood: 53191
Nearby schools
GreatSchools rating
- 6/10Williams Bay Elementary SchoolGrades: PK-5Distance: 0.2 mi
- 3/10Williams Bay Junior High SchoolGrades: 6-8Distance: 0.2 mi
- 8/10Williams Bay High SchoolGrades: 9-12Distance: 0.2 mi
Schools provided by the listing agent
- Elementary: Williams Bay
- Middle: Williams Bay
- High: Williams Bay
- District: Williams Bay
Source: WIREX MLS. This data may not be complete. We recommend contacting the local school district to confirm school assignments for this home.
Get pre-qualified for a loan
At Zillow Home Loans, we can pre-qualify you in as little as 5 minutes with no impact to your credit score.An equal housing lender. NMLS #10287.
Sell for more on Zillow
Get a Zillow Showcase℠ listing at no additional cost and you could sell for .
$687,100
2% more+$13,742
With Zillow Showcase(estimated)$700,842


